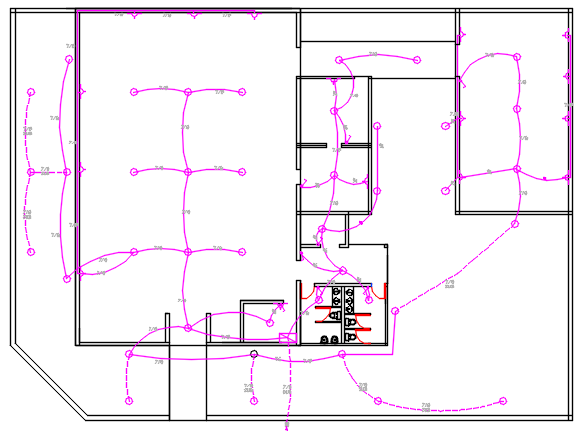Electrical working plan detail dwg file
Description
Electrical working plan detail dwg file, Electrical working plan detail with dimension detail, naming detail, furniture detail with door and window detail, toilet detail, etc.
File Type:
DWG
File Size:
1.1 MB
Category::
Electrical
Sub Category::
Architecture Electrical Plans
type:
Gold
Uploaded by:
