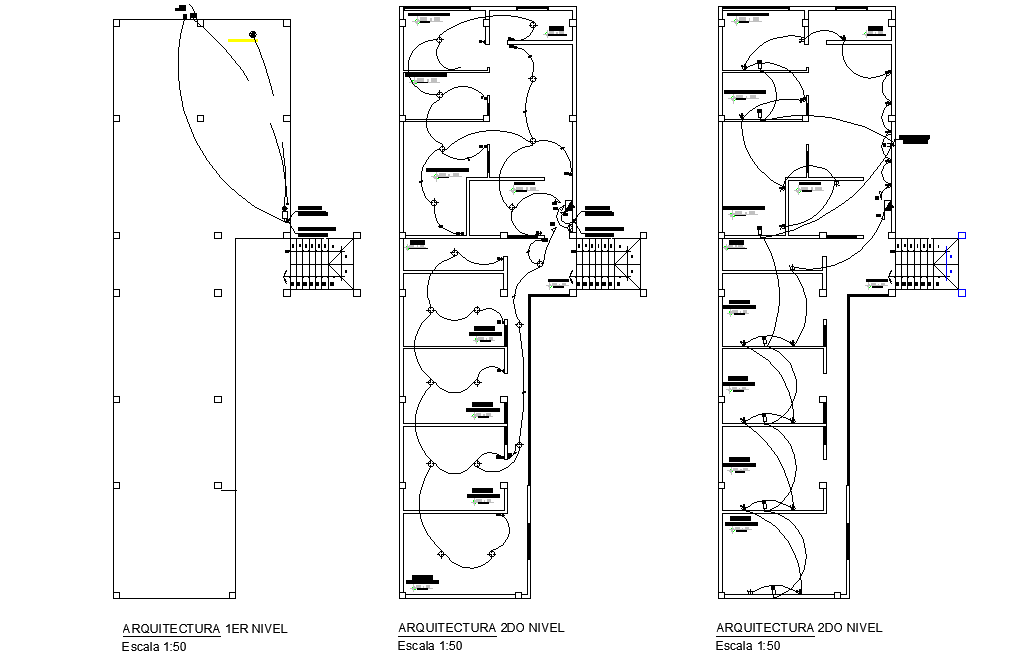Electrical home plan layout file
Description
Electrical home plan layout file, stair detail, ground floor to terrace floor plan detail, scale 1:50 detail, leveling detail, naming detail, etc.
File Type:
DWG
File Size:
2.3 MB
Category::
Electrical
Sub Category::
Architecture Electrical Plans
type:
Gold
Uploaded by:
