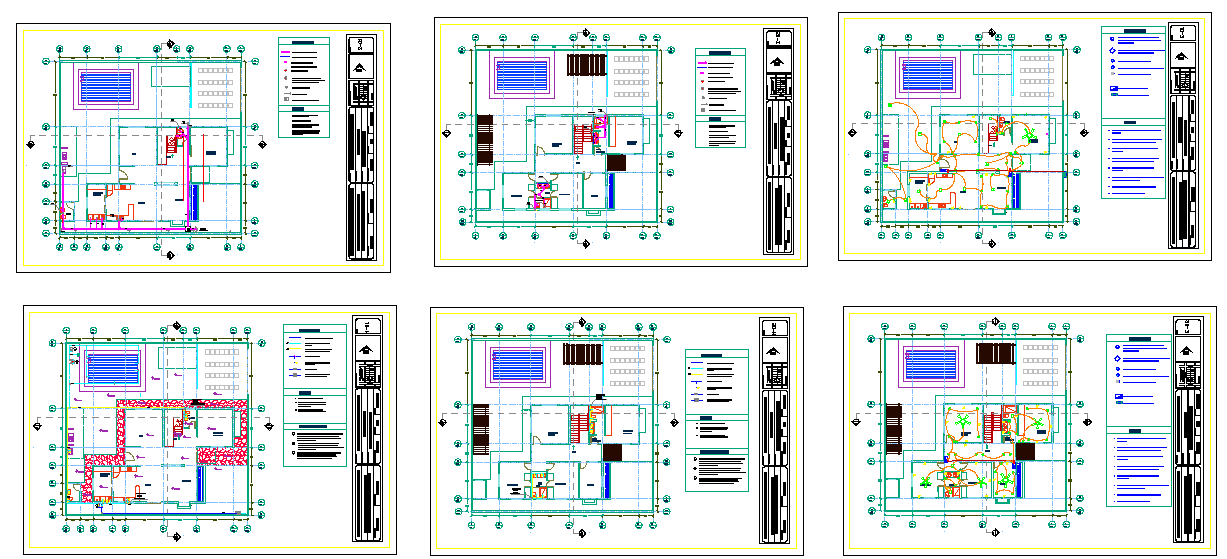Electric Home plan
Description
plot plan showing the building's location and outside electrical wiring. Floor plans showing the location of electrical systems on every floor. Electric Home plan Design File, Electric Home plan Detail.
File Type:
DWG
File Size:
3.9 MB
Category::
Electrical
Sub Category::
Architecture Electrical Plans
type:
Gold

Uploaded by:
john
kelly
