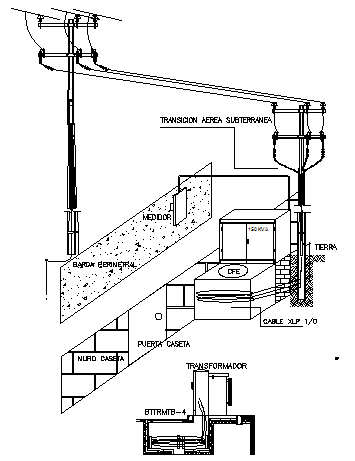Connection detail transformer installation dwg file
Description
Connection detail transformer installation dwg file.
Connection detail transformer installation that includes a detailed view of cable detail view, voltage box, cfe box, transformer, measure and much more of transformer details.
File Type:
DWG
File Size:
131 KB
Category::
Electrical
Sub Category::
Architecture Electrical Plans
type:
Gold
Uploaded by:

