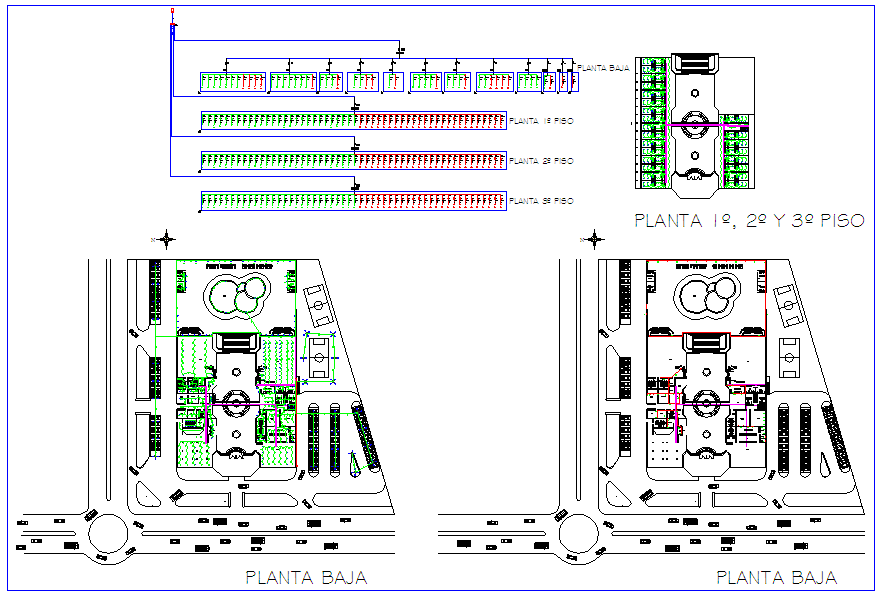Wiring diagram of hotel
Description
Wiring diagram of hotel dwg file with in-out way,parking way,washing area,deposit
counter,admin office,room,entry way,reception,wiring cable line view with detail of connection point.
File Type:
DWG
File Size:
768 KB
Category::
Electrical
Sub Category::
Architecture Electrical Plans
type:
Gold

Uploaded by:
Liam
White
