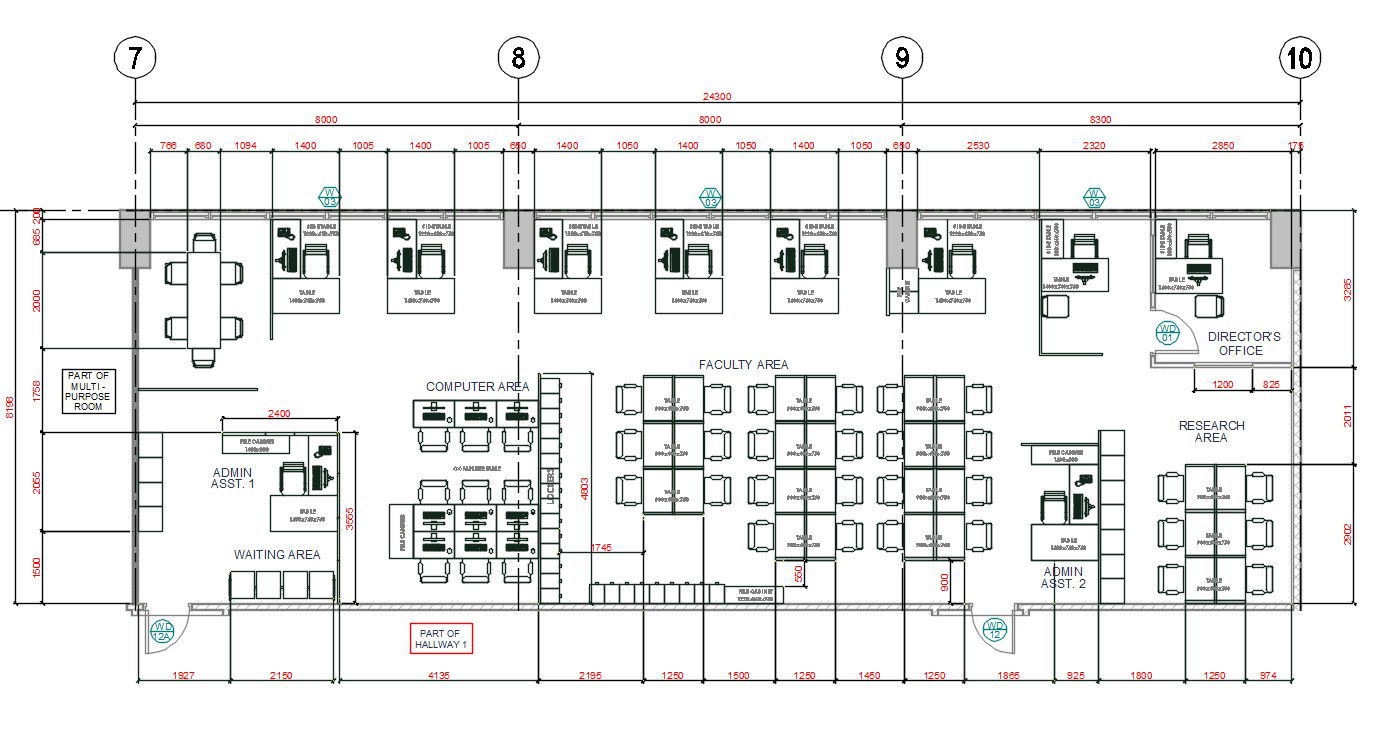Office Furniture Layout Plan CAD Drawing
Description
Office Furniture Layout Plan CAD Drawing; The architecture office furniture layout plan CAD drawing shows work desk, computer area, director office, reach area, admin assistant and meeting room with dimension details in CAD File
File Type:
DWG
File Size:
2.1 MB
Category::
Interior Design
Sub Category::
Modern Office Interior Design
type:
Gold
Uploaded by:

