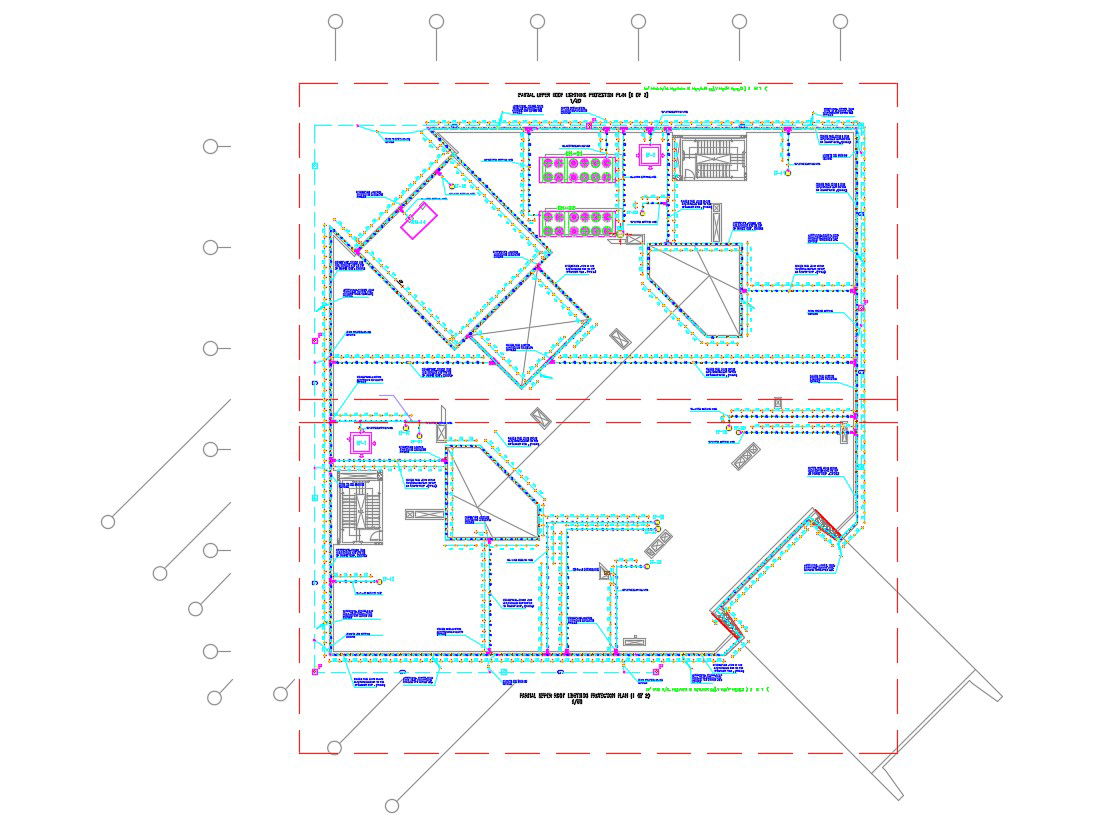Partial Lighting Layout Plan CAD File Free Download
Description
Partial Lighting Layout Plan CAD File Free Download; this is the partial upper roof lighting protection plan with working dimension, texting in a commercial building, this is the CAD file format.
File Type:
DWG
File Size:
1.2 MB
Category::
Electrical
Sub Category::
Architecture Electrical Plans
type:
Free
Uploaded by:
Rashmi
Solanki
