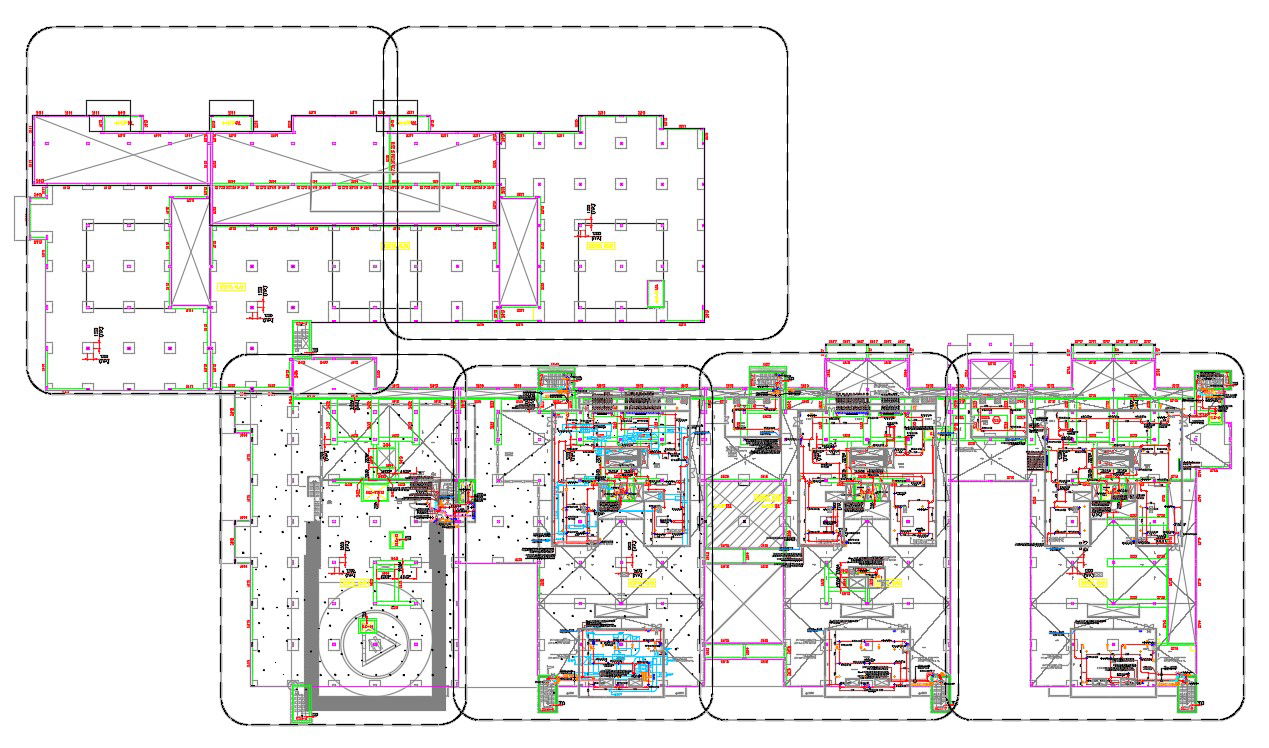Commercial Building Electrical Floor Plan Layout AutoCAD File
Description
Commercial Building Electrical Floor Plan Layout AutoCAD File; this is the electrical drawing plan of a commercial building, it's a huge building drawing with floor and ceiling electrical plan, its DWG drawing.
File Type:
DWG
File Size:
1.3 MB
Category::
Electrical
Sub Category::
Architecture Electrical Plans
type:
Gold
Uploaded by:
Rashmi
Solanki
