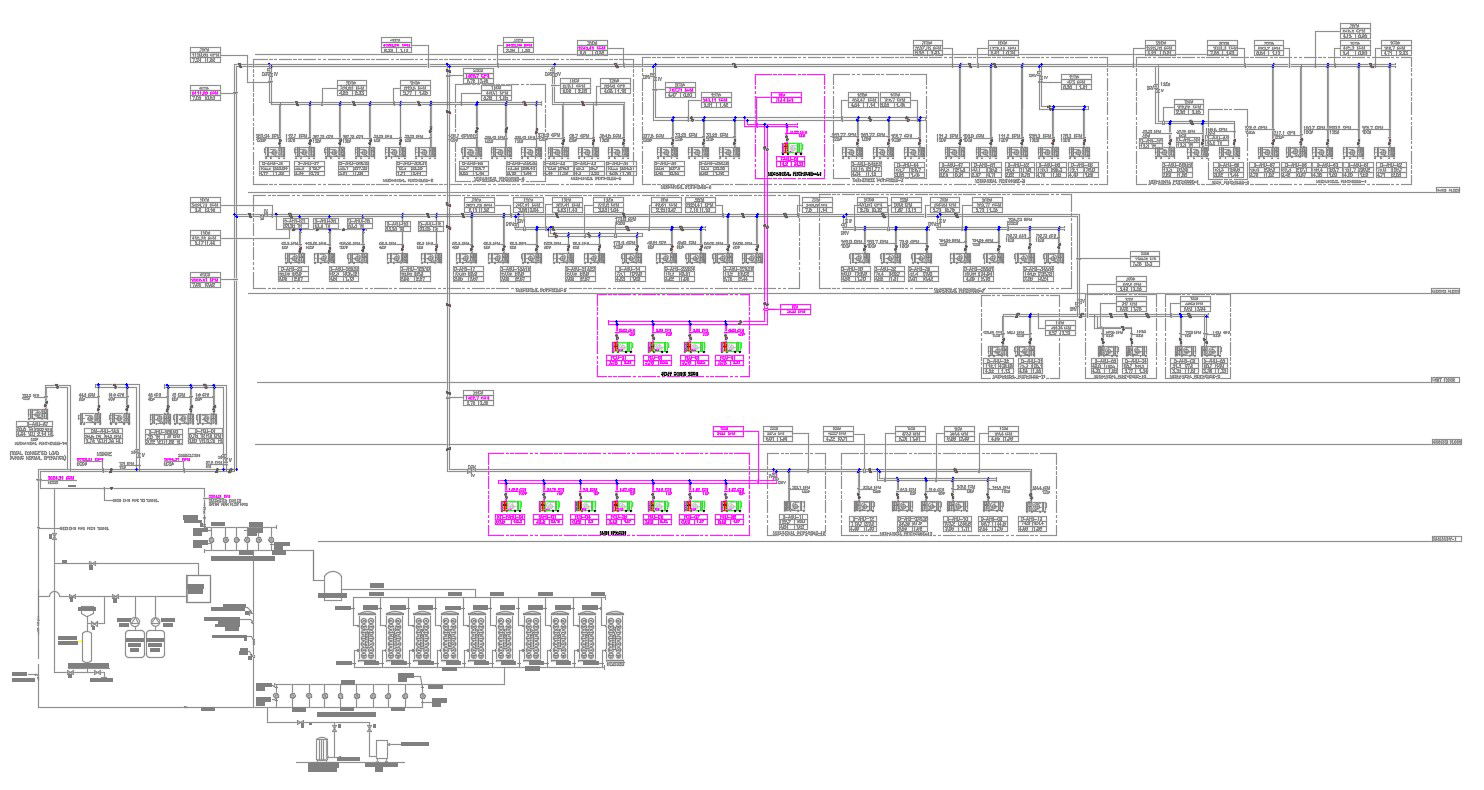Free Download Heating Ventilation And Air Conditioning AutoCAD File
Description
Free Download Heating Ventilation And Air Conditioning AutoCAD File; this is the design of the HVAC system includes primary and secondary chilled water system, DM-AHU System in the mechanical penthouse nos of 1 to 14, substation, mosque, and other covered areas, this is the CAD drawing.
Uploaded by:
Rashmi
Solanki
