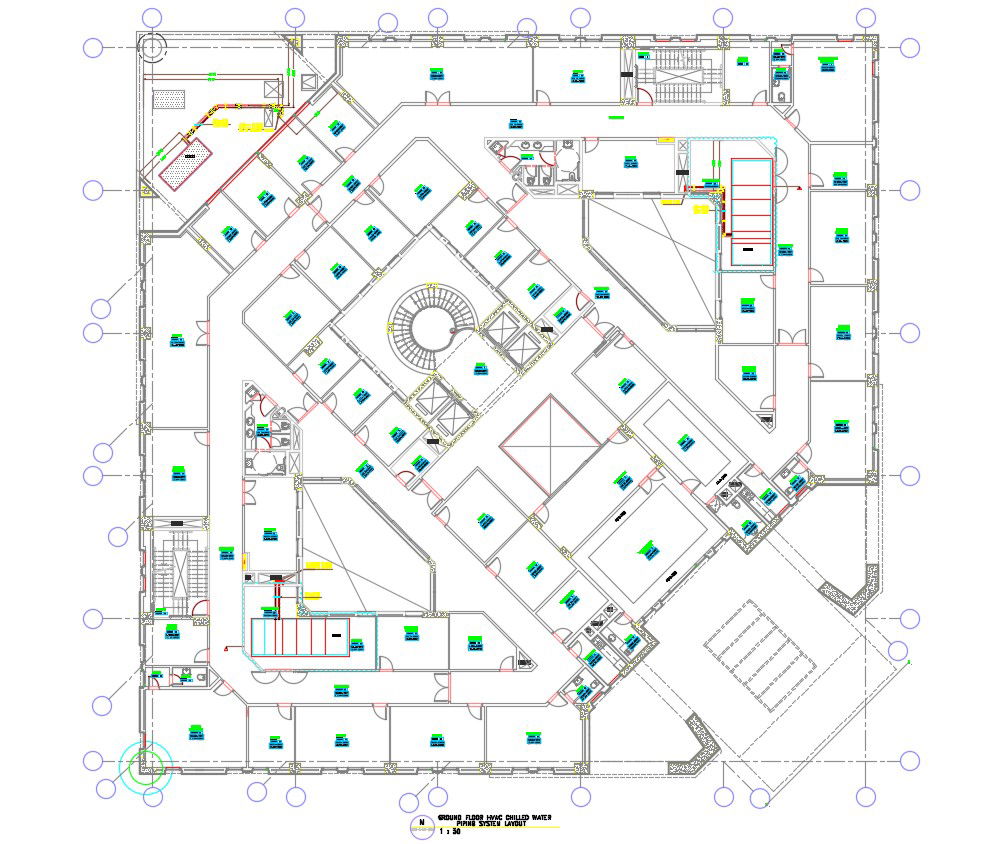Commercial Building HVAC Chilled Water System DWG File
Description
Commercial Building HVAC Chilled Water System DWG File; this is the HVAC chilled water system in a commercial building in plan offices, manager cabins, toilets, tea room, corridor, archive room, electrical room, looby, common toilets, stair and lift, and much more other details, this is the CAD file.
Uploaded by:
Rashmi
Solanki

