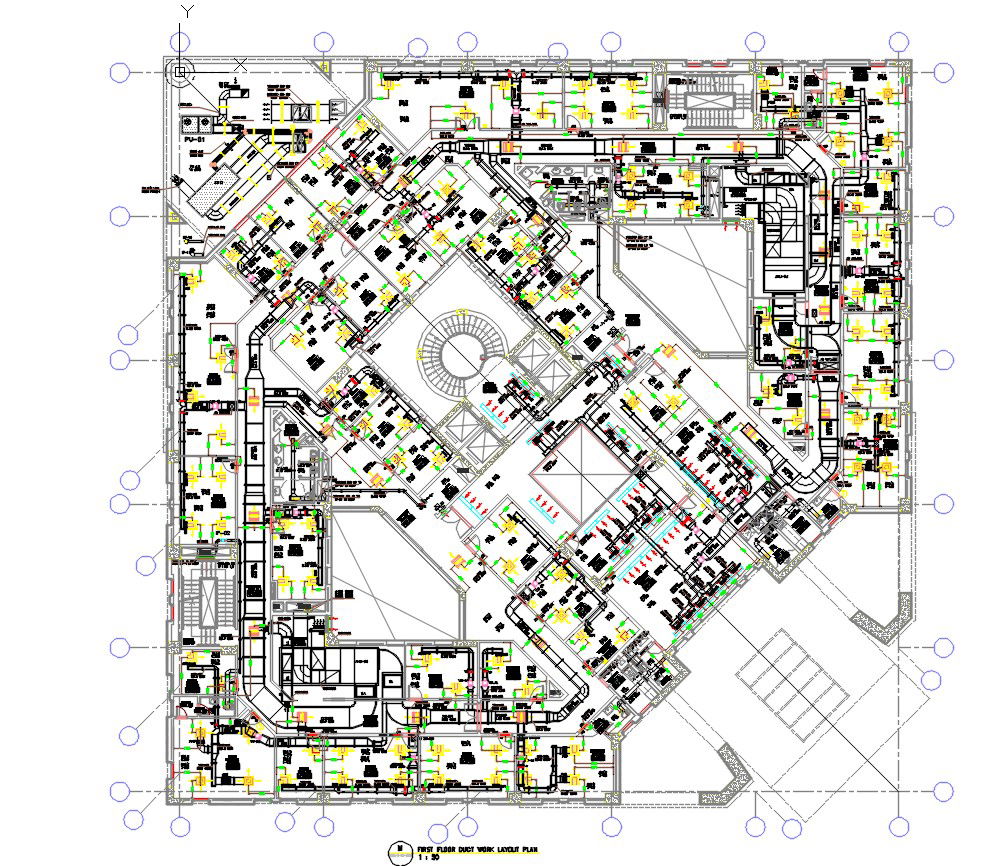Ductwork Out In Commercial Building AutoCAD File
Description
Ductwork Out In Commercial Building AutoCAD File; this is the commercial building with a duct work out plan includes conceal pipes in floors and ceiling mostly pipes hide in the duct, this is the DWG file format.
Uploaded by:
Rashmi
Solanki
