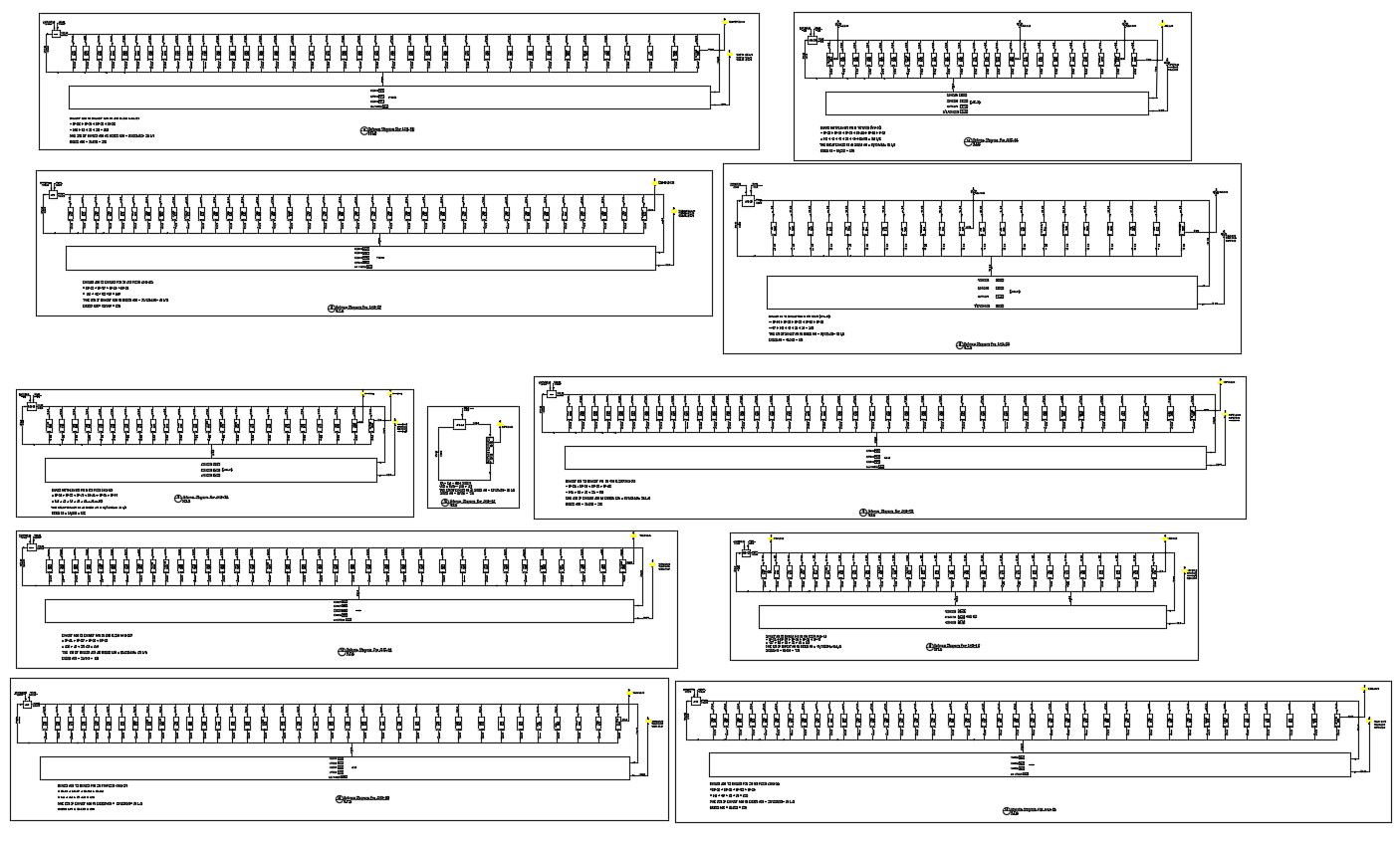AHU Balance Diagram System DWG File Free
Description
AHU Balance Diagram System DWG File Free; this is the simple diagram for AHU system detail with texting detail and different nos of balance diagram detail, this is the CAD file format.
Uploaded by:
Rashmi
Solanki

