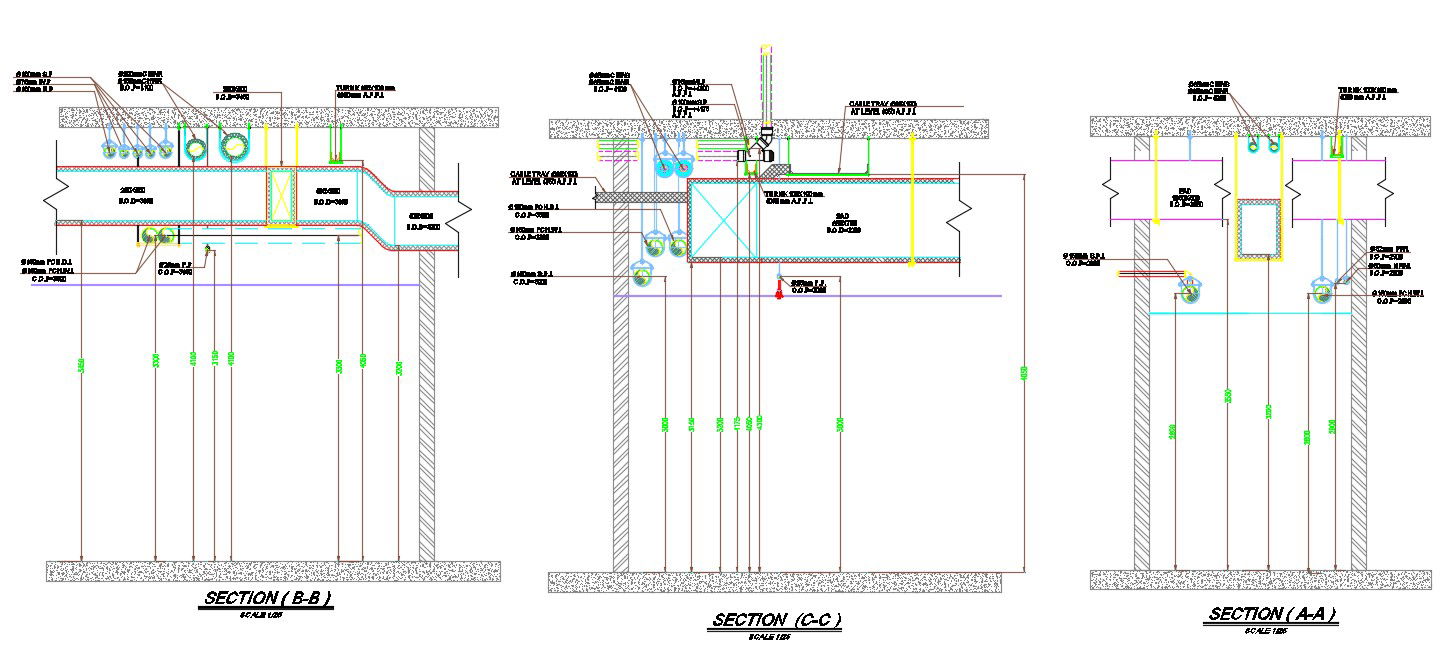2D Drawing Duct AC System DWG File
Description
2D Drawing Duct AC System DWG File; this is the detail drawing of the AC ducting system with all kinds of detail like pipes detail, ducting system, and much more detail, this is the CAD file.
Uploaded by:
Rashmi
Solanki

