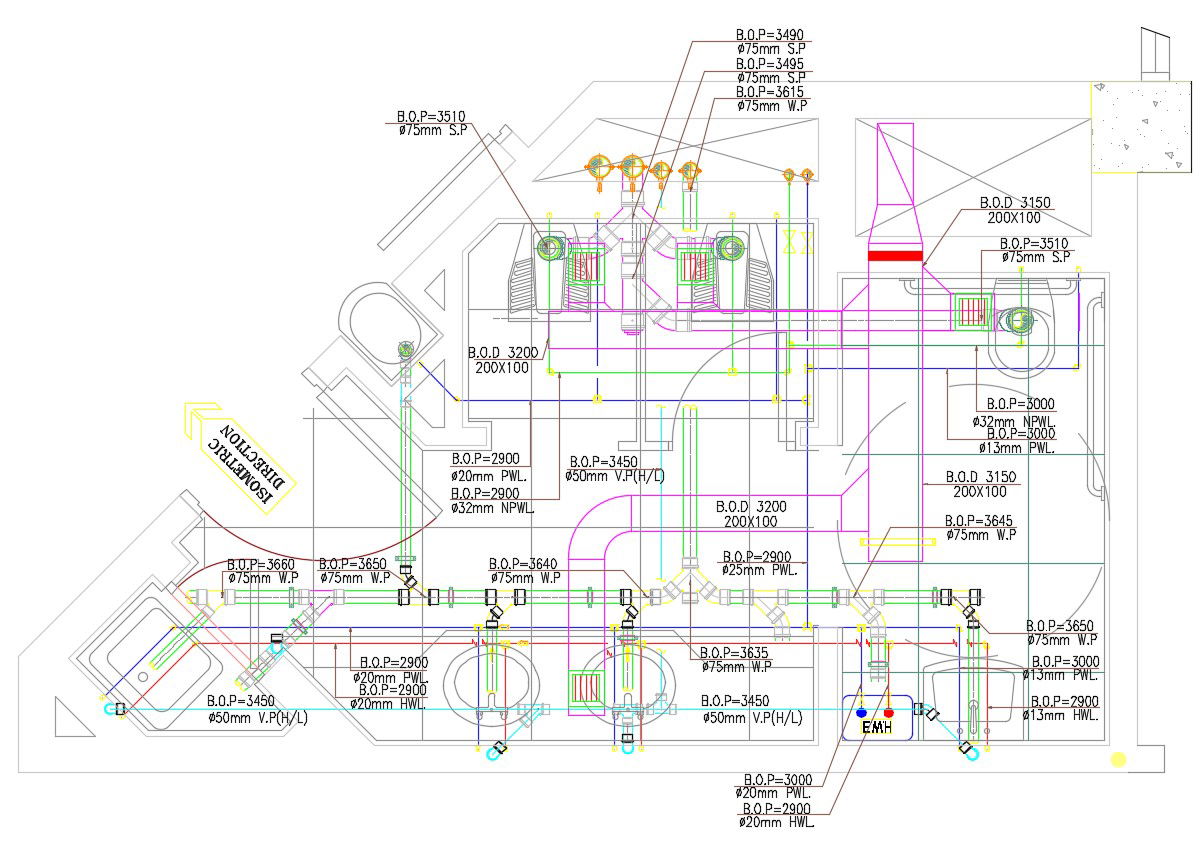DWG File Toilet Plumbing System AutoCAD File
Description
DWG File Toilet Plumbing System AutoCAD File; this is the toilet plumbing detail includes a washbasin fixing detail, WC fixing detail, detail of pipes dia, this is the CAD file format.
File Type:
DWG
File Size:
136 KB
Category::
Dwg Cad Blocks
Sub Category::
Autocad Plumbing Fixture Blocks
type:
Gold
Uploaded by:
Rashmi
Solanki

