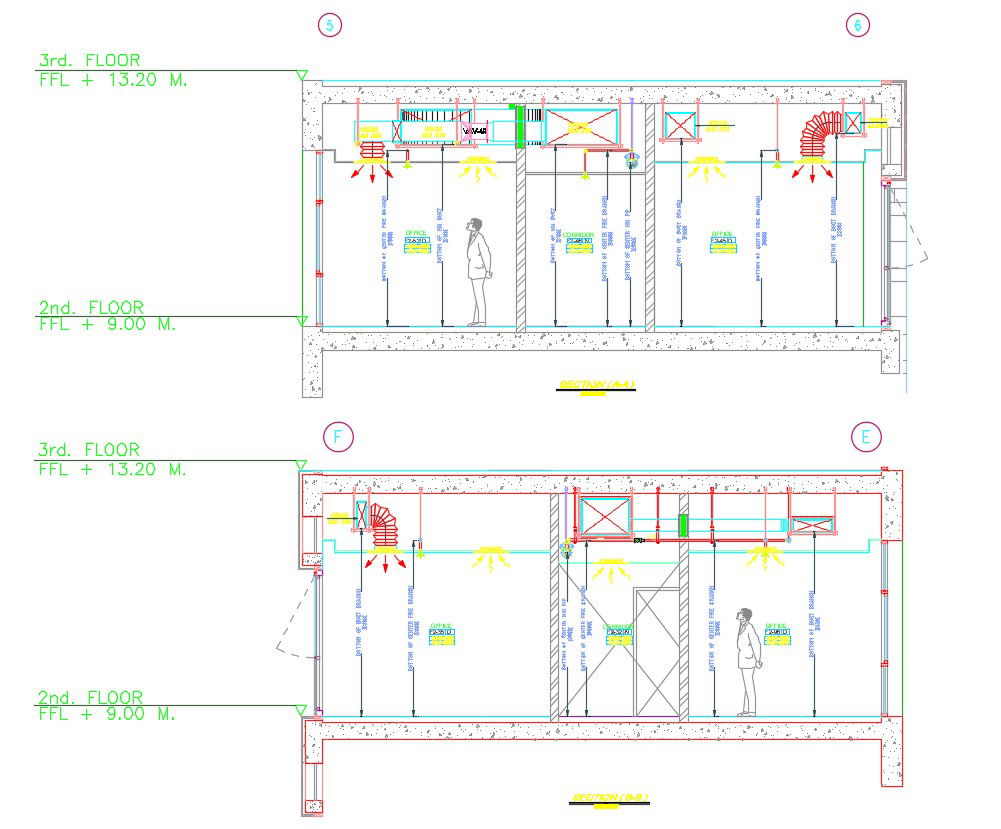2D Section Of Concealed Split Unit AutoCAD File
Description
2D Section Of Concealed Split Unit AutoCAD File; this is the two section of AC fixing detail with all kinds of detail like central fire branch, duct branch, BOD system detail, its a CAD file.
Uploaded by:
Rashmi
Solanki

