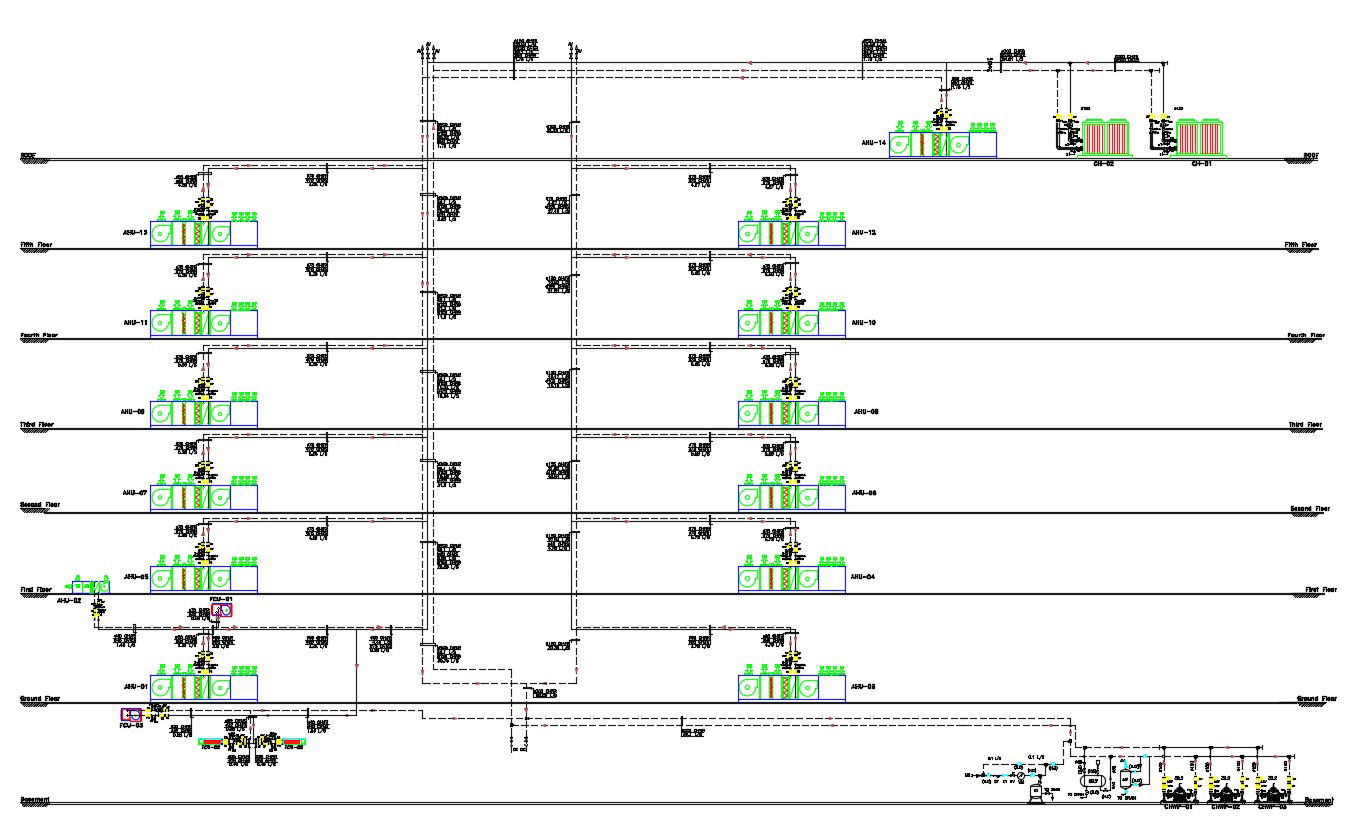Chilled Water System Diagram AutoCAD File
Description
Chilled Water System Diagram AutoCAD File; this is the chilled water system diagram section with floor levels, texting, machinery detail on basement and terrace floor, its a DWG file format.
File Type:
DWG
File Size:
2 MB
Category::
Dwg Cad Blocks
Sub Category::
Autocad Plumbing Fixture Blocks
type:
Gold
Uploaded by:
Rashmi
Solanki
