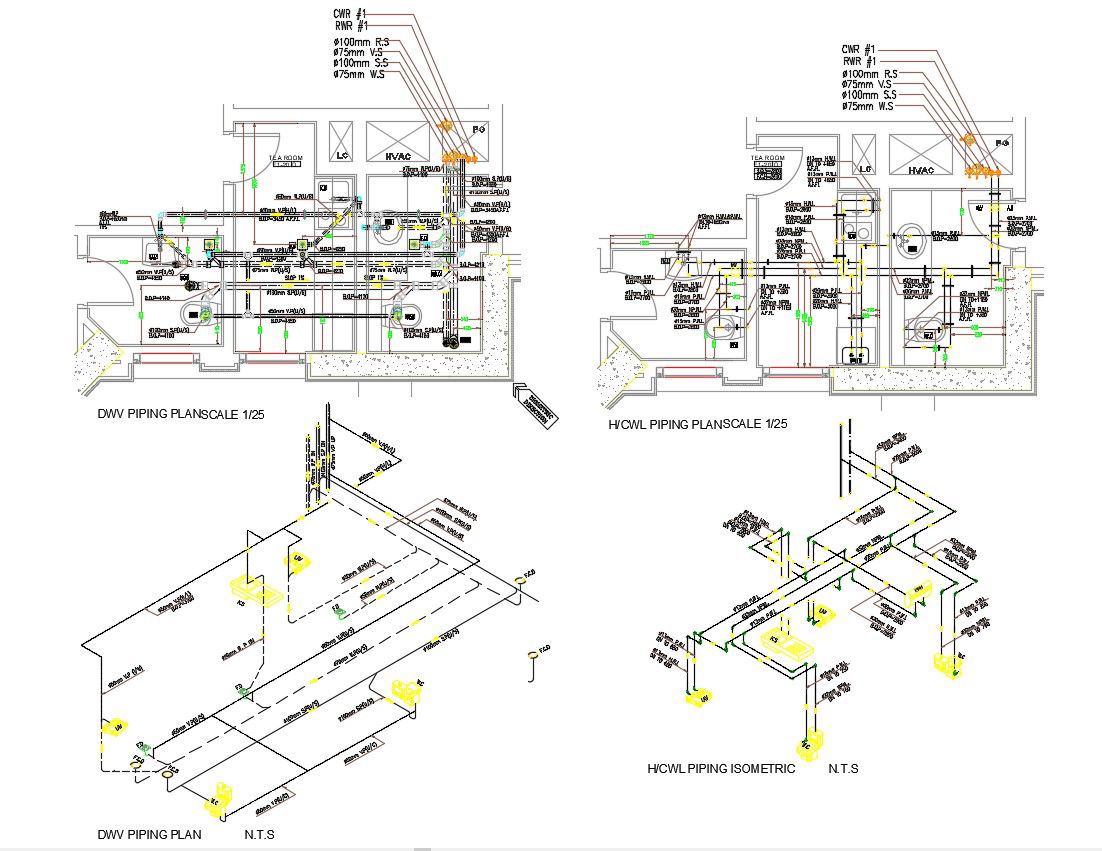Modern Toilet Design With Working Drawing AutoCAD File
Description
Modern Toilet Design With Working Drawing AutoCAD File; this is the planning of toilet with sanitary detail, includes basin detail,wc fixing detail, DWV pipe detail plan, HCWL pipe detail, this is the two option of toilet sanitary design, with an isometric view, this is the CAD file format.
Uploaded by:
Rashmi
Solanki
