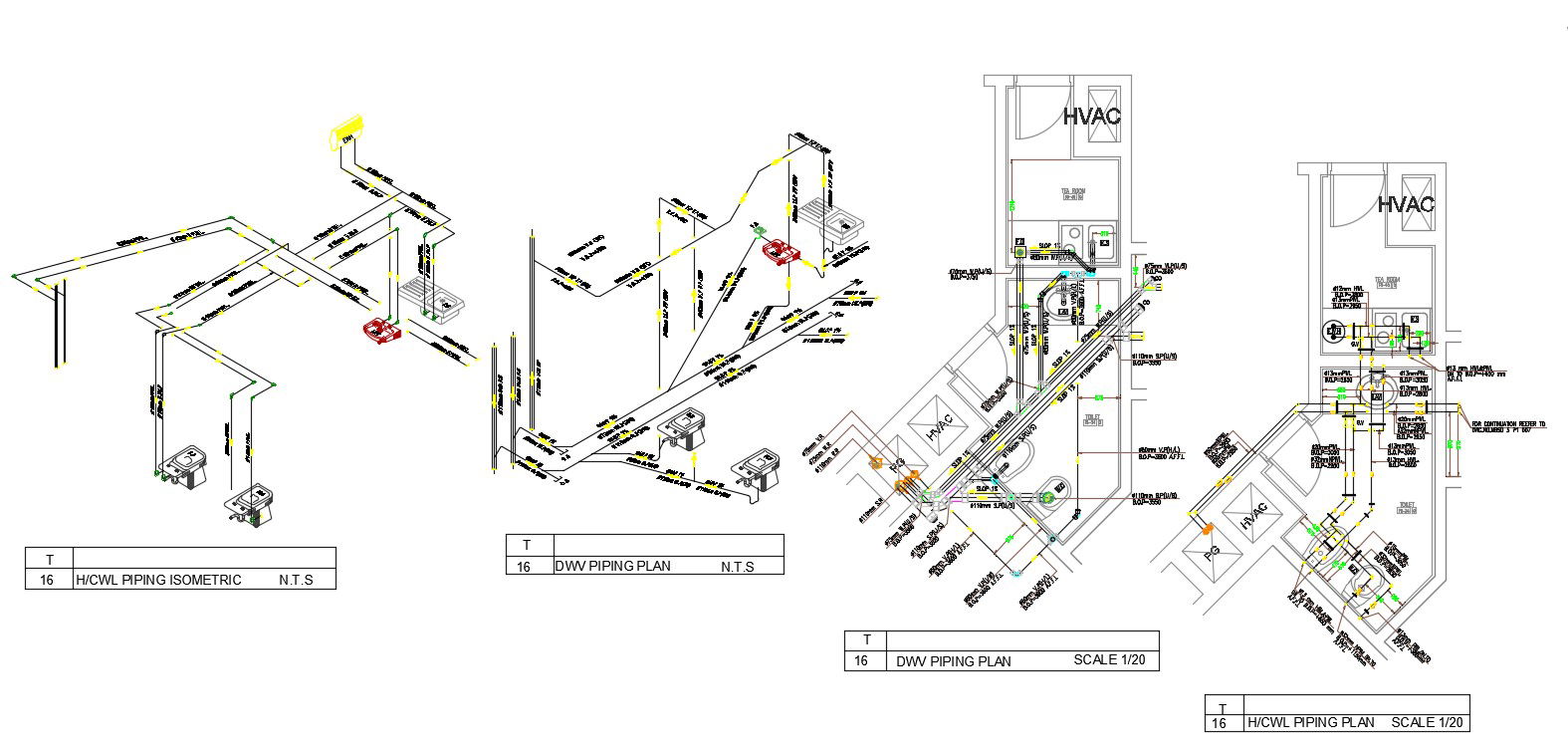2D CAD Drawing Modern Washroom Design AutoCAD File
Description
2D CAD Drawing Modern Washroom Design AutoCAD File; this is the planning of two toilets sanitary includes counter basin, WC, detail in it, HVAC, DWV pipe details, some texting detail, also isometric view of HVAC and DWV pipe detail, this is the CAD file format.
Uploaded by:
Rashmi
Solanki

