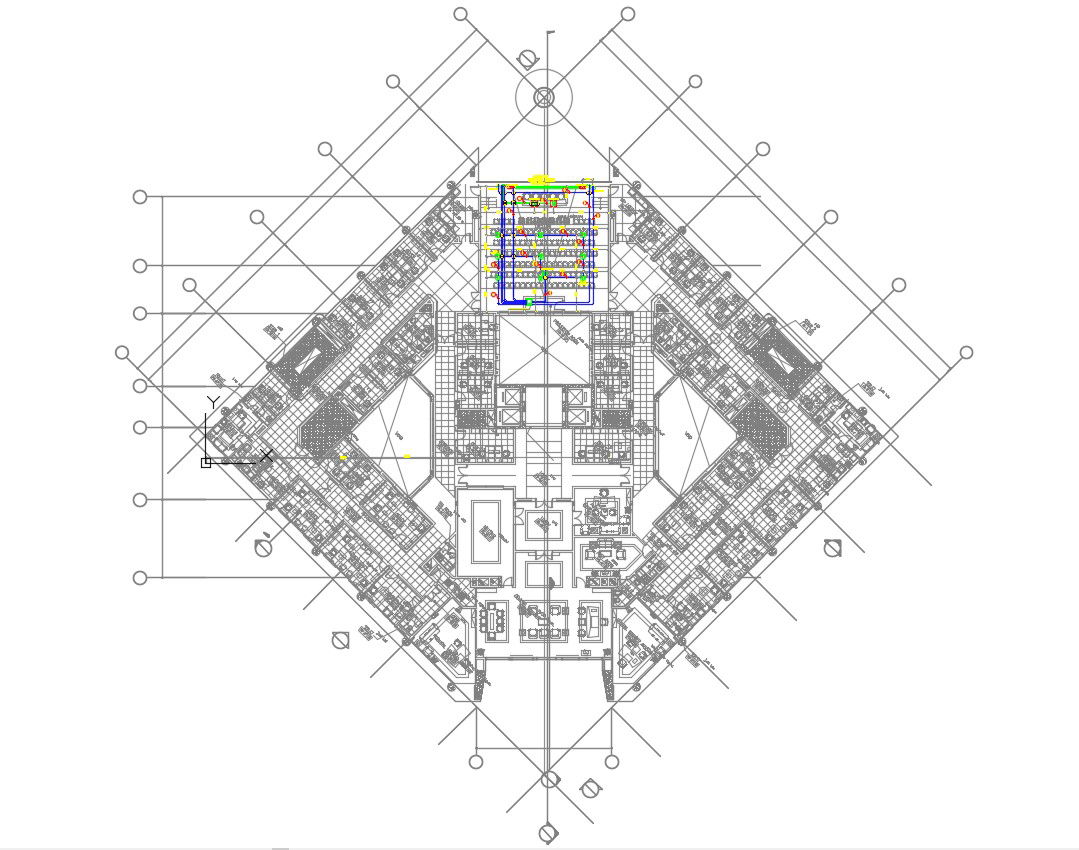Conference Room In Office Commercial Building AutoCAD File
Description
Conference Room In Office Commercial Building AutoCAD File; this is the planning of office commercial building includes furniture layout, flooring detail, the meeting room is a highlighter, in the plan shown the electrical detail, setting arrangement, projector, steps, texting detail and much more other detail related to an office complex, this is the CAD file format.
Uploaded by:
Rashmi
Solanki

