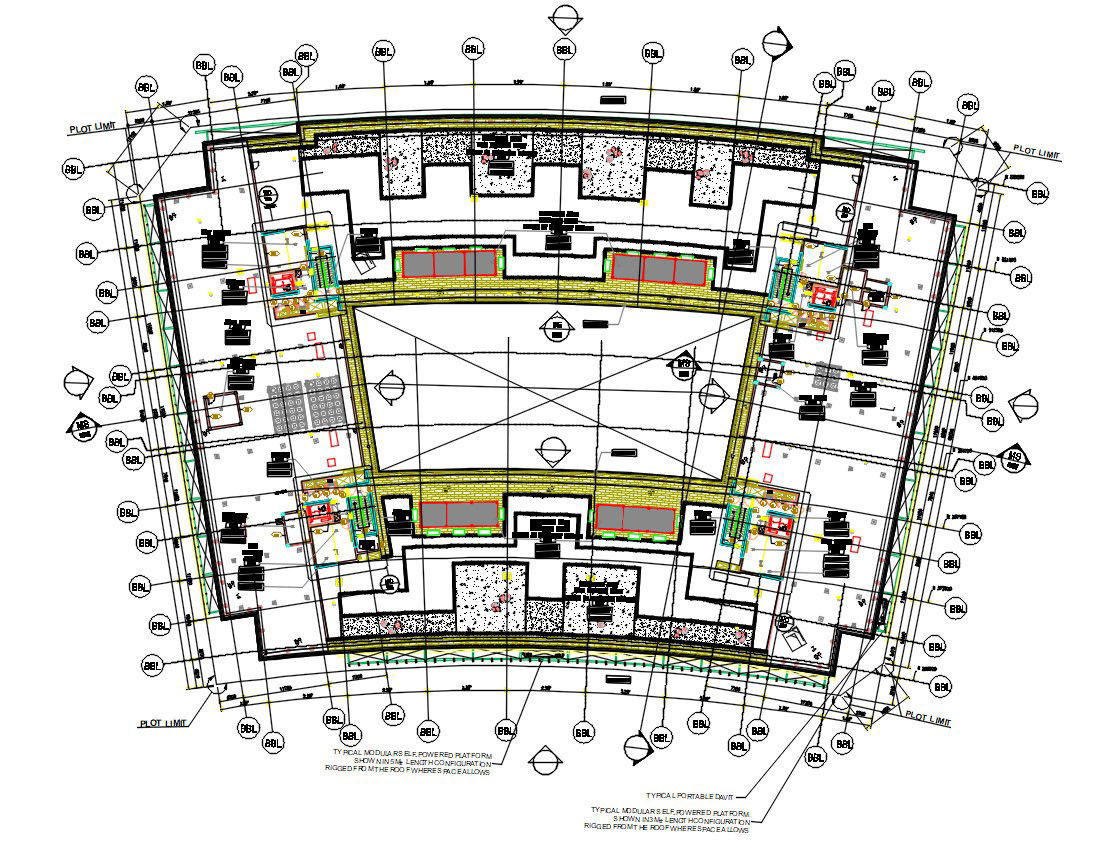CAD Drawing Commercial Building Design Floor Plan AutoCAD File
Description
CAD Drawing Commercial Building Design Floor Plan AutoCAD File; this is the commercial building floor plan includes centerline, working dimension, foundation detail, handicap toilet, pump room detail, lift machine room detail, and stair block detail, this is the CAD drawing.
Uploaded by:
Rashmi
Solanki
