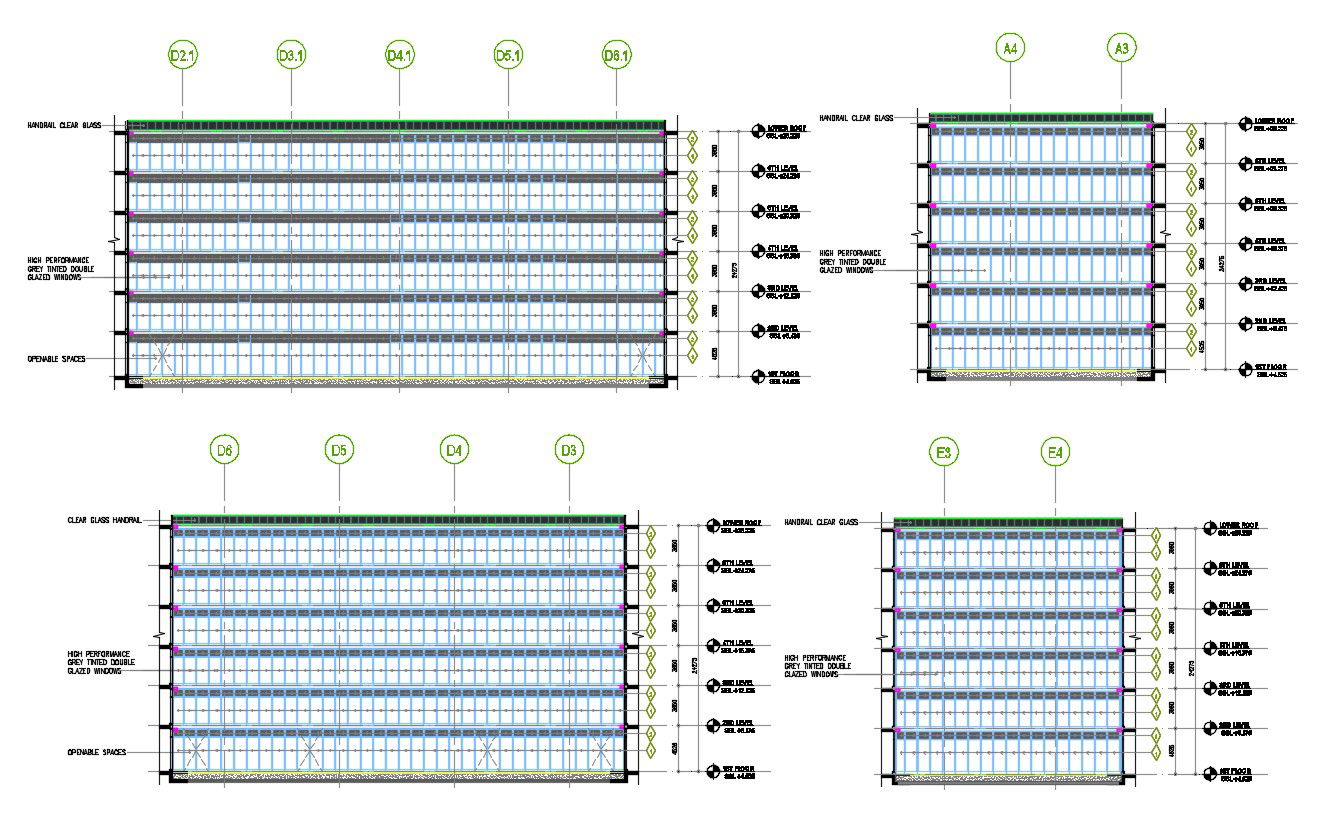2D CAD Drawing Section Design Of Commercial Building AutoCAD File
Description
2D CAD Drawing Section Design Of Commercial Building AutoCAD File; this is the section of commercial building includes centerline in the section, dimension detail of floor levels, handrail clear glass, high-performance grey tinted double glazed windows, openable space, and other more details in it, this is the CAD file.
Uploaded by:
Rashmi
Solanki
