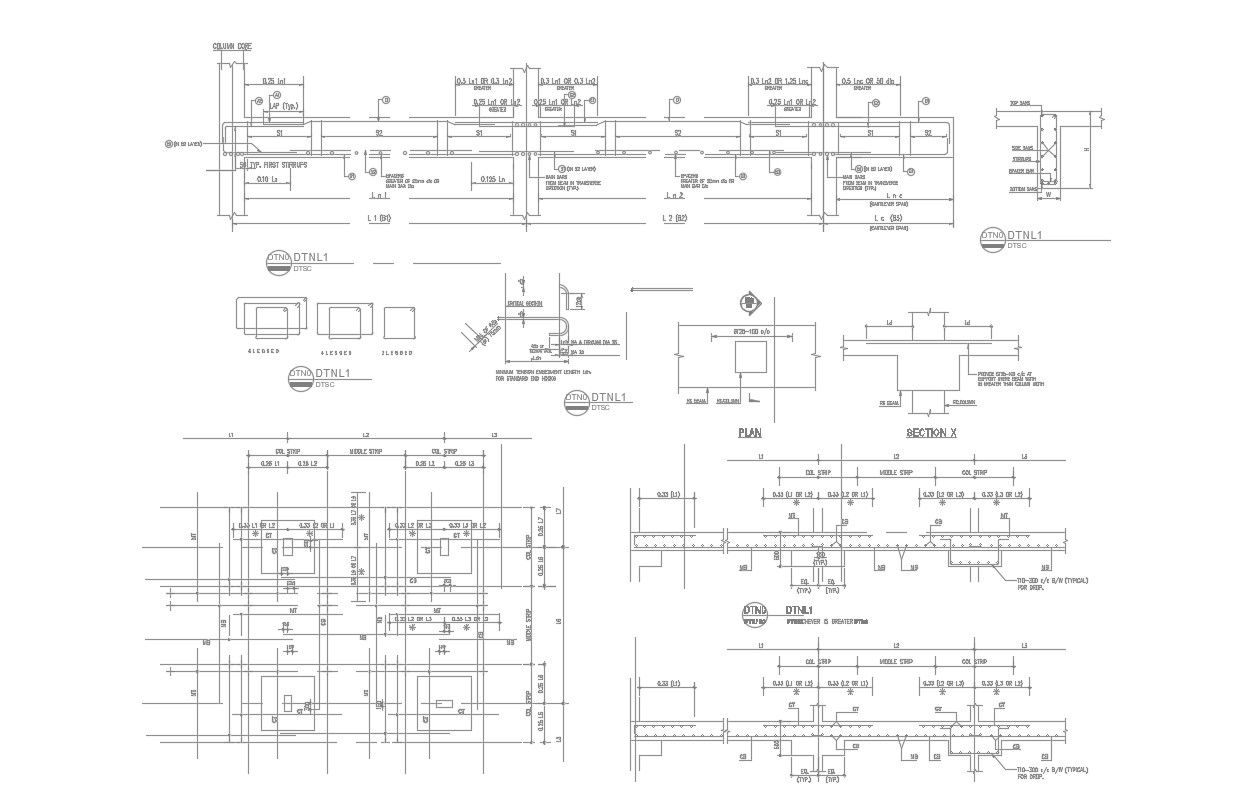2D CAD File Column Footing Drawing AutoCAD Format
Description
2D CAD File Column Footing Drawing AutoCAD Format; this is the column foundation detail includes column , beam bars joint detail, plan , section drawing, with all kinds of text details, its a CAD file drawing,
Uploaded by:
Rashmi
Solanki
