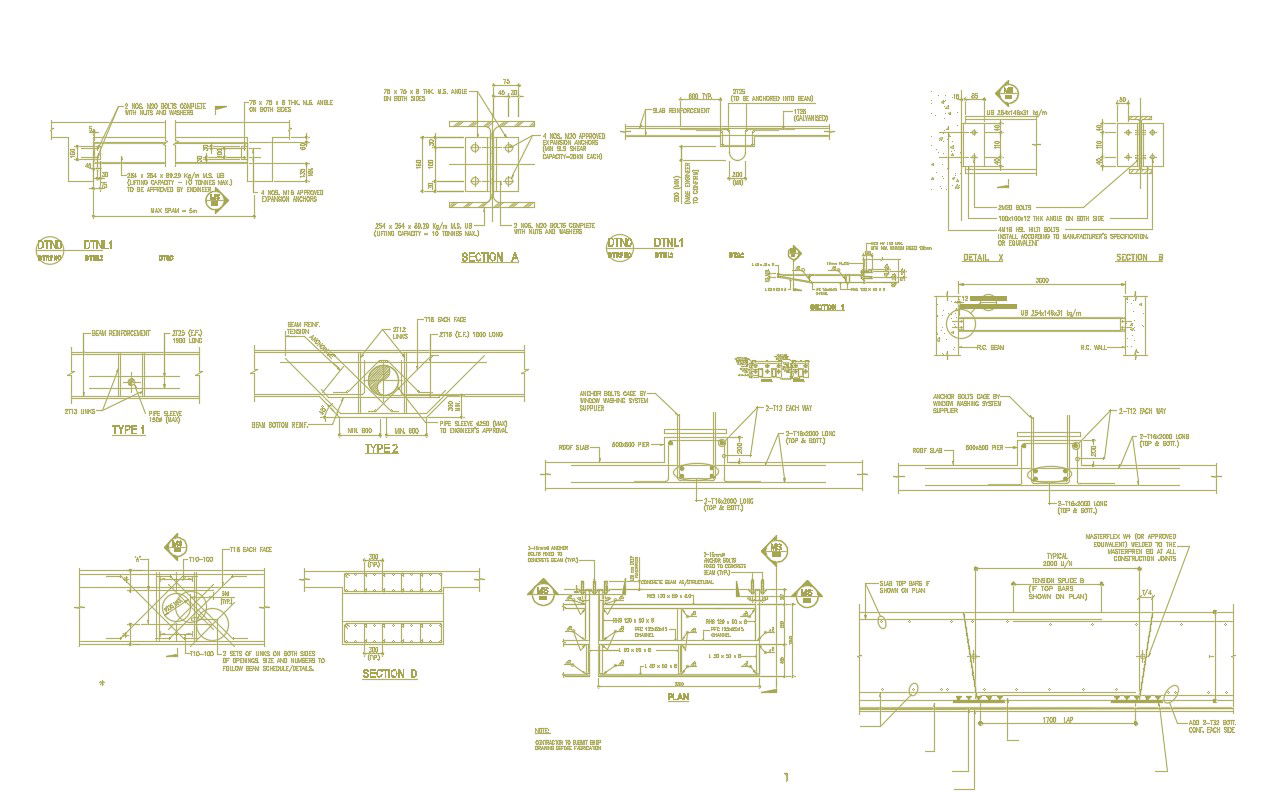Structure Beam Reinforcement Drawing AutoCAD File
Description
Structure Beam Reinforcement Drawing AutoCAD File; this is the structure detail of the beam includes hoisting beam in lift motor room, I section detail, lift hoister deck with section, pipe sleeve detail, and fabrication drawing, this is the CAD Drawing,
Uploaded by:
Rashmi
Solanki

