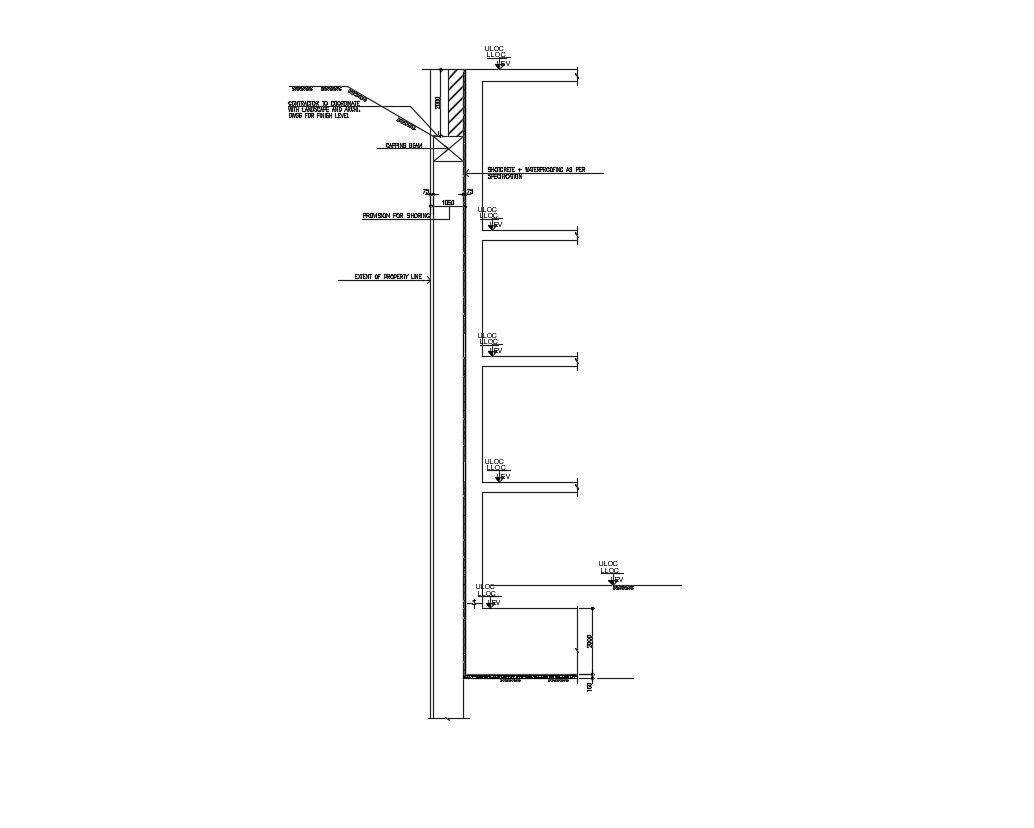2D CAD Drawing Wall Section AutoCAD File Free Download
Description
2D CAD Drawing Wall Section AutoCAD File Free Download; this is the simple wall section with floor level dimension, copping beam detail, provision for shoring, shotcrete and waterproofing as per specification, and much more other details, this is the DWG file
Uploaded by:
Rashmi
Solanki
