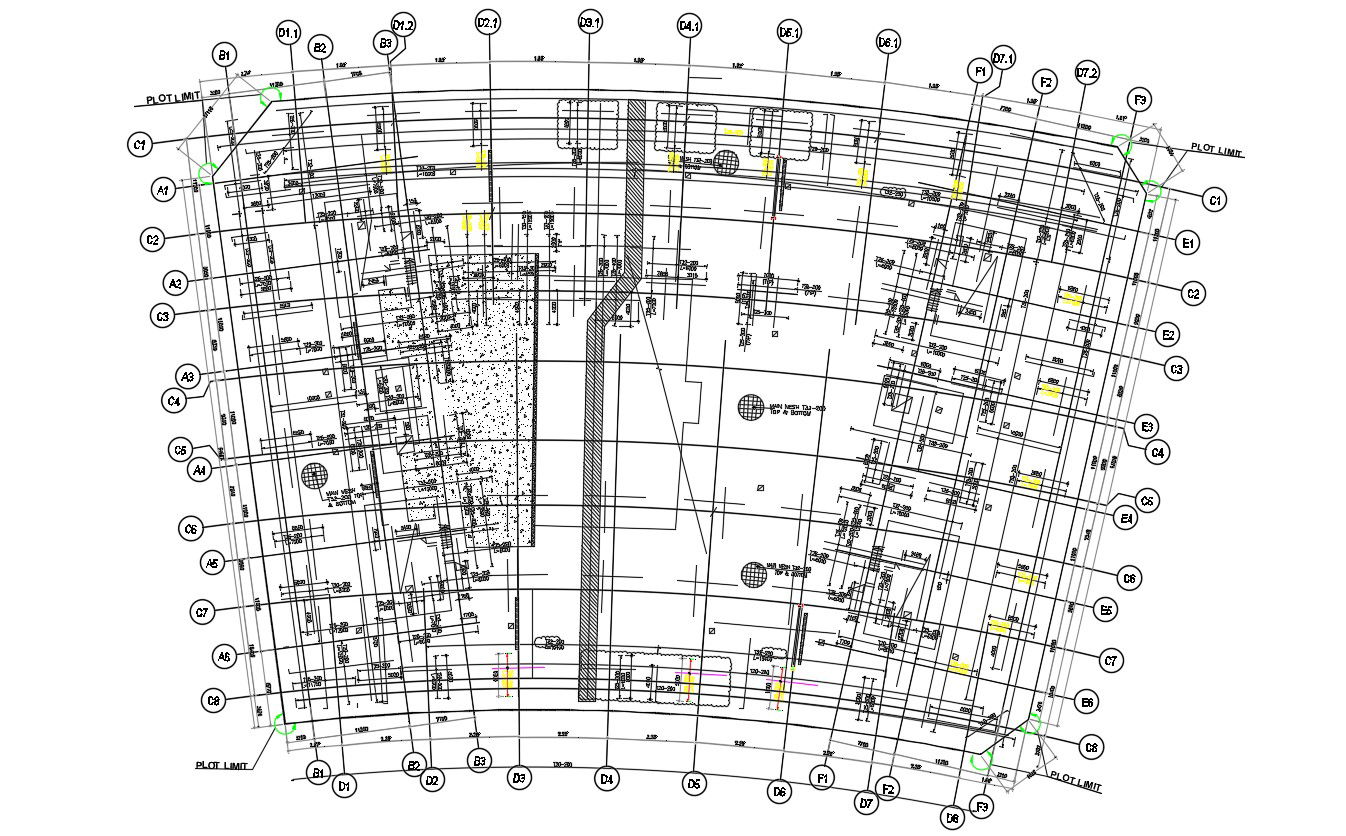2D CAD Drawing Foundation Bars With Dimension AutoCAD File
Description
2D CAD Drawing Foundation Bars With Dimension AutoCAD File; this is the detail of foundation bars with working dimensions, L and T numbers, centerline dimension, column ring detail, and much more other detail, its a CAD file format.
Uploaded by:
Rashmi
Solanki
