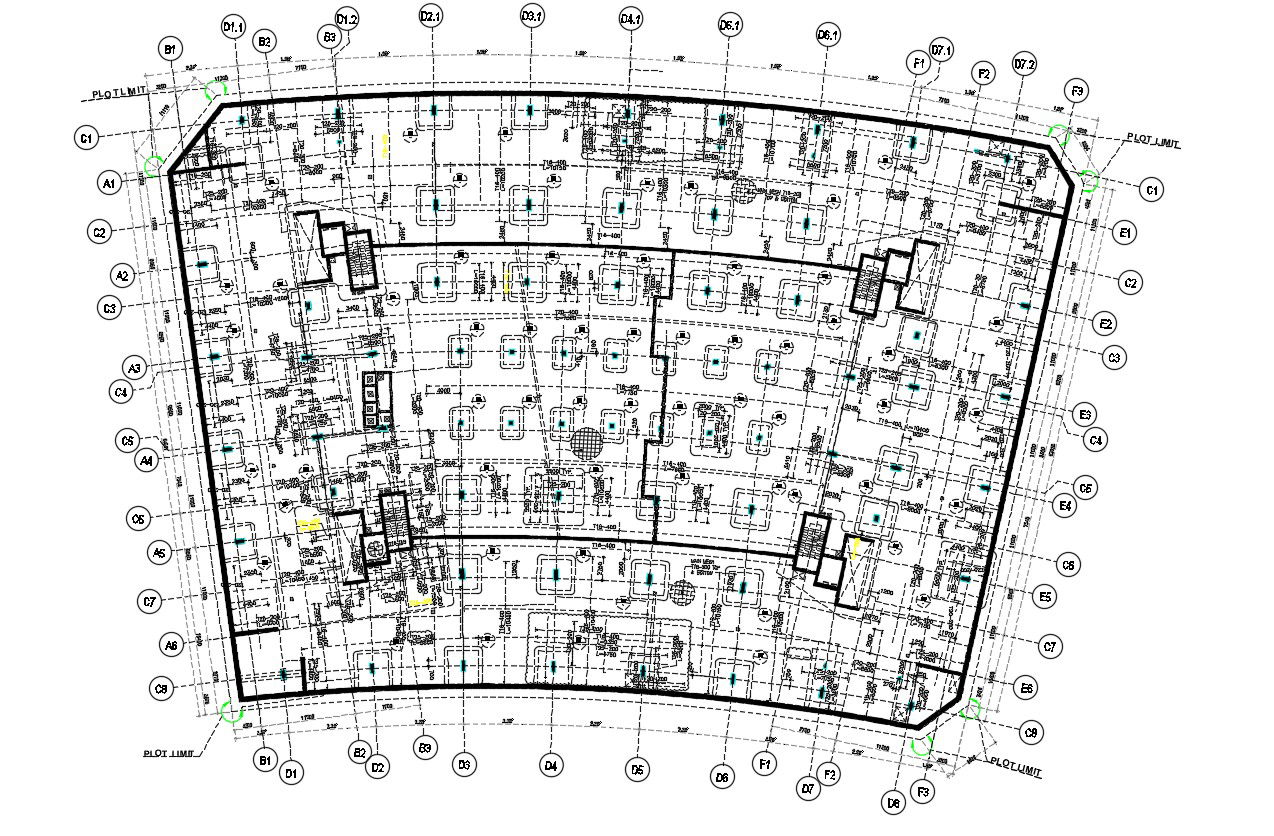Column Foundation Plan Of Commercial Building AutoCAD File
Description
Column Foundation Plan Of Commercial Building AutoCAD File; this is the column foundation detail plan of commercial building includes a centerline plan, working drawing dimension, excavation marking detail, stair and lift detail, cut-outs in the plan, wall peripheral of stairs and much more other details,
Uploaded by:
Rashmi
Solanki
