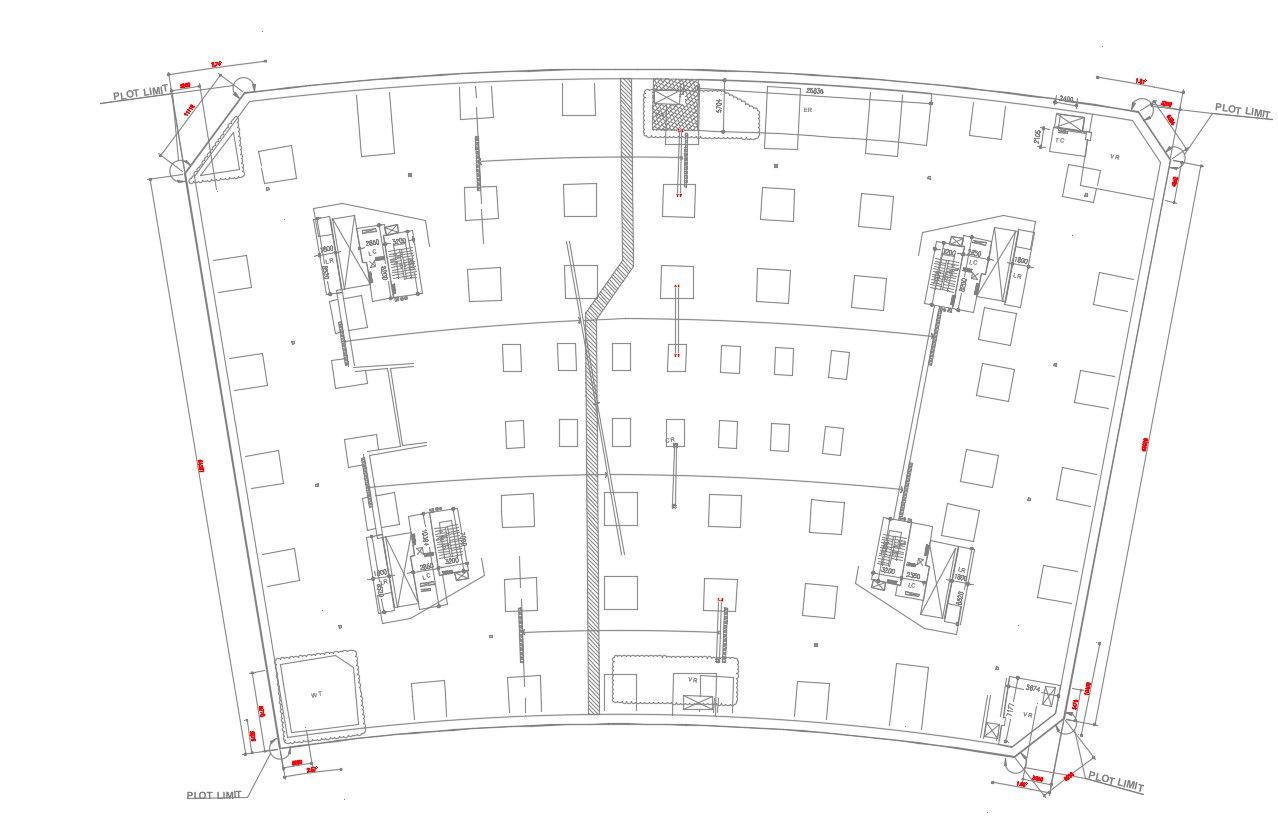Free Download Simple Foundation Demarcation Plan AutoCAD File
Description
Free Download Simple Foundation Demarcation Plan AutoCAD File; this is the simple line plan of foundation demarcation with outer side excavation, corner dimension, stairs and lifts details, cutouts, and much more other detail, this is the CAD file format,
Uploaded by:
Rashmi
Solanki

