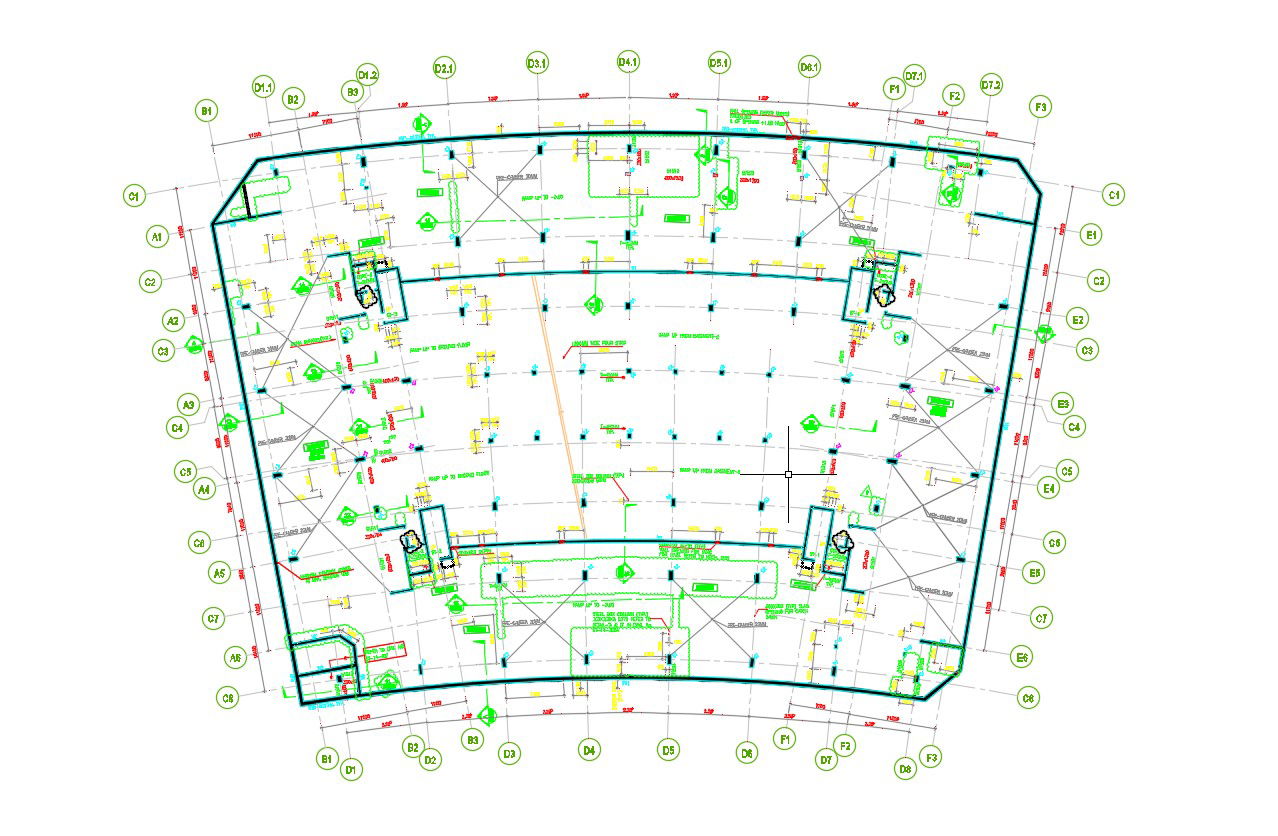Free Download Column Layout Plan With Working Drawing AutoCAD File
Description
Free Download Column Layout Plan With Working Drawing AutoCAD File; this is the centerline of columns includes working dimension, steel box column detail,pre-camber demarcation, slab thickness detail, stairs and lifts wall details and other more things to related structure, this is the CAD file.
Uploaded by:
Rashmi
Solanki

