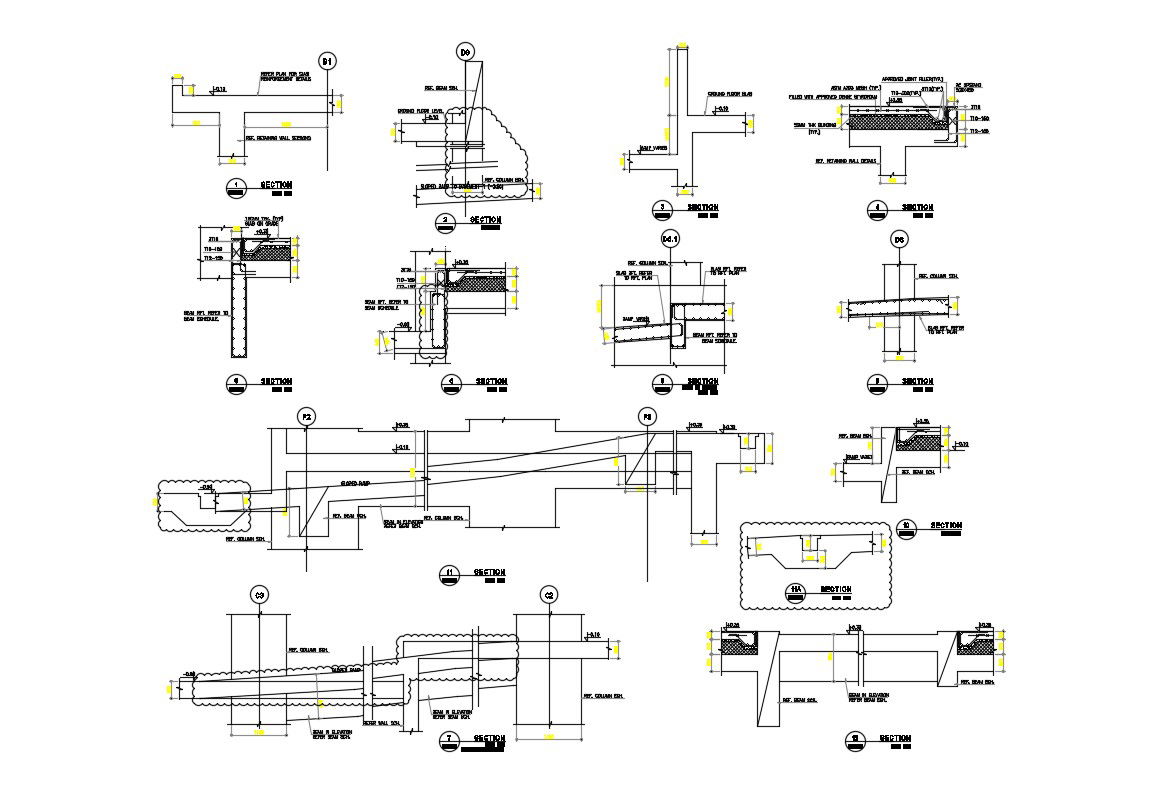Free Download Slab Reinforcement Design Drawing AutoCAD File
Description
Free Download Slab Reinforcement Design Drawing AutoCAD File; this is the structure detail of slab induces bars details, slab section detail, texting about slab details, beam and ramp joints details, many sections related to slab, its a CAD drawing.
Uploaded by:
Rashmi
Solanki

