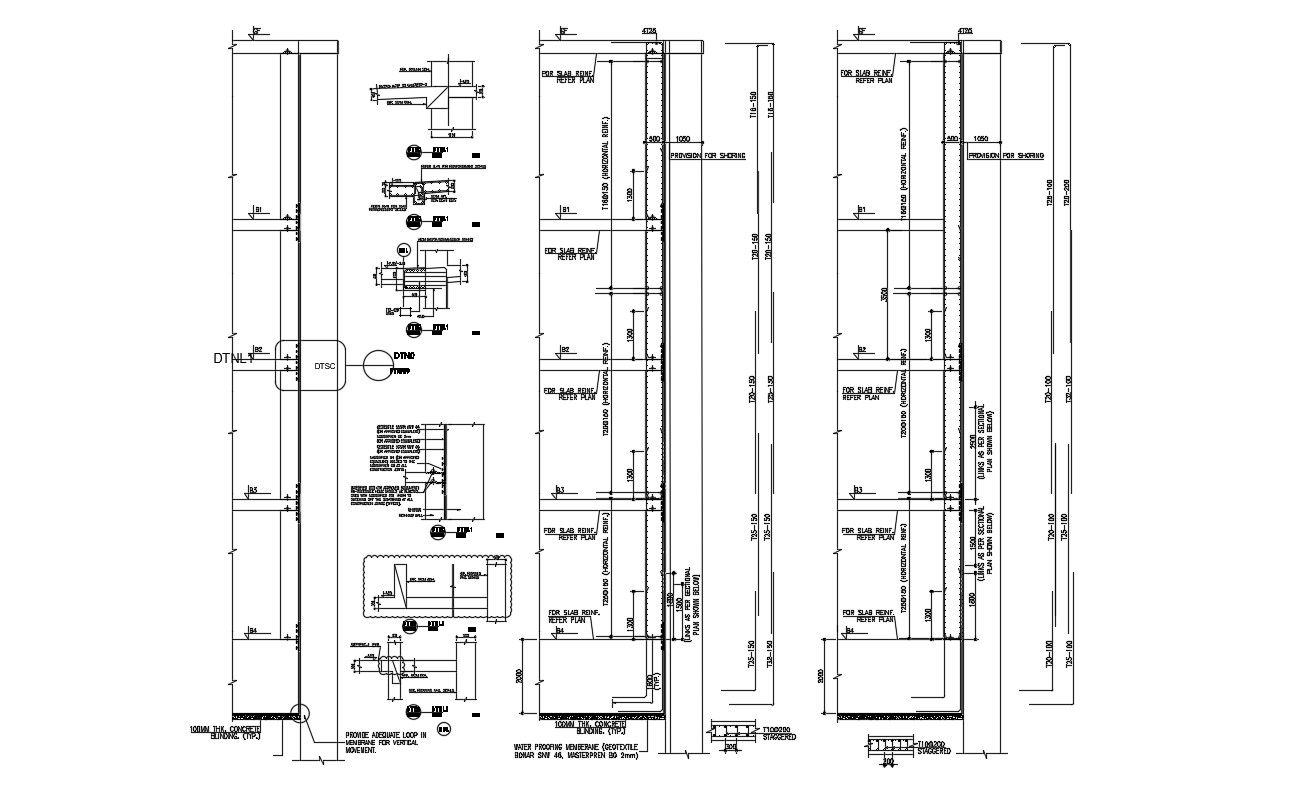Free Download RCC Wall Section AutoCAD File
Description
Free Download RCC Wall Section AutoCAD File; this is the details of the RCC wall includes bars details, floor waterproofing detail, many sections related to walls, text details, and many more other details, this is the DWG file.
Uploaded by:
Rashmi
Solanki
