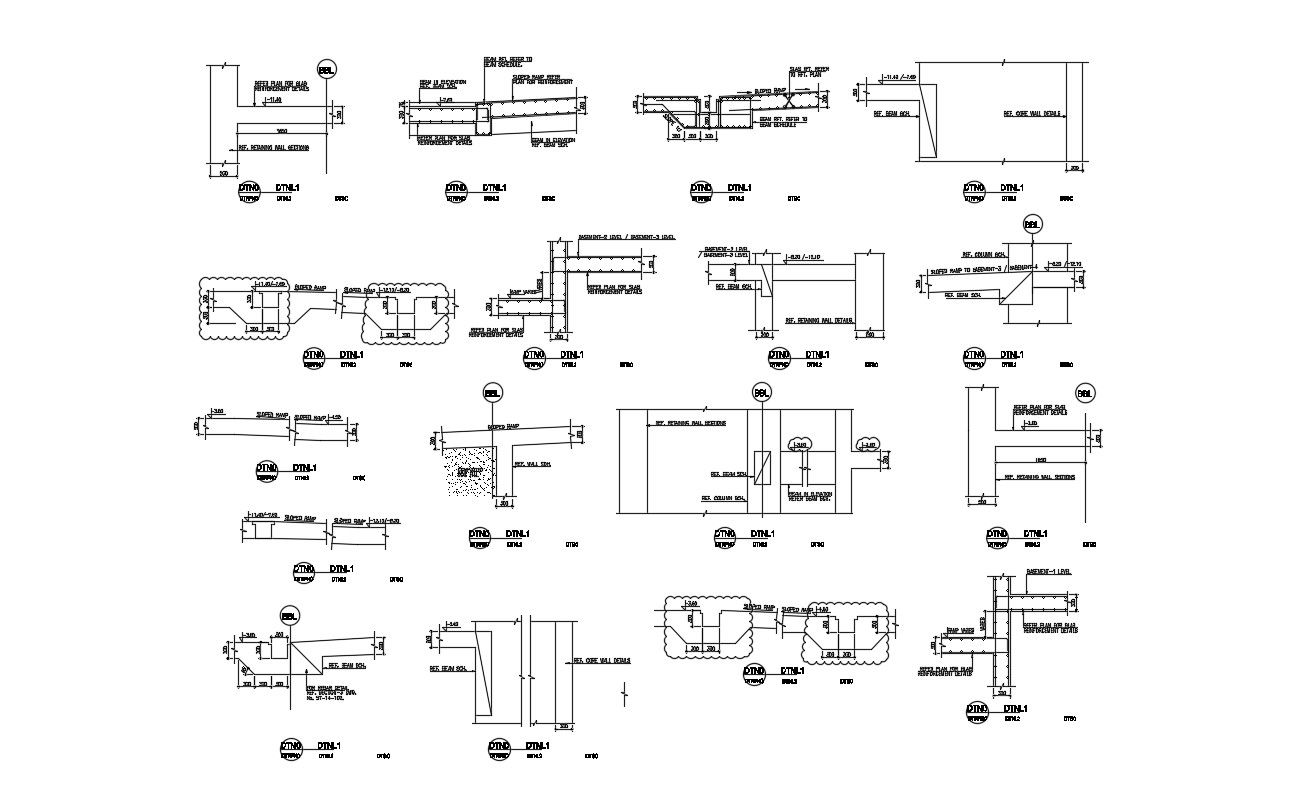Free Download Beam Design Autocad File
Description
Free Download Beam Design Autocad File; this is the simple details of the beam include bars details, many sections related to beams, texting details, sleeve in the beam, this is the DWG file format.
Uploaded by:
Rashmi
Solanki

