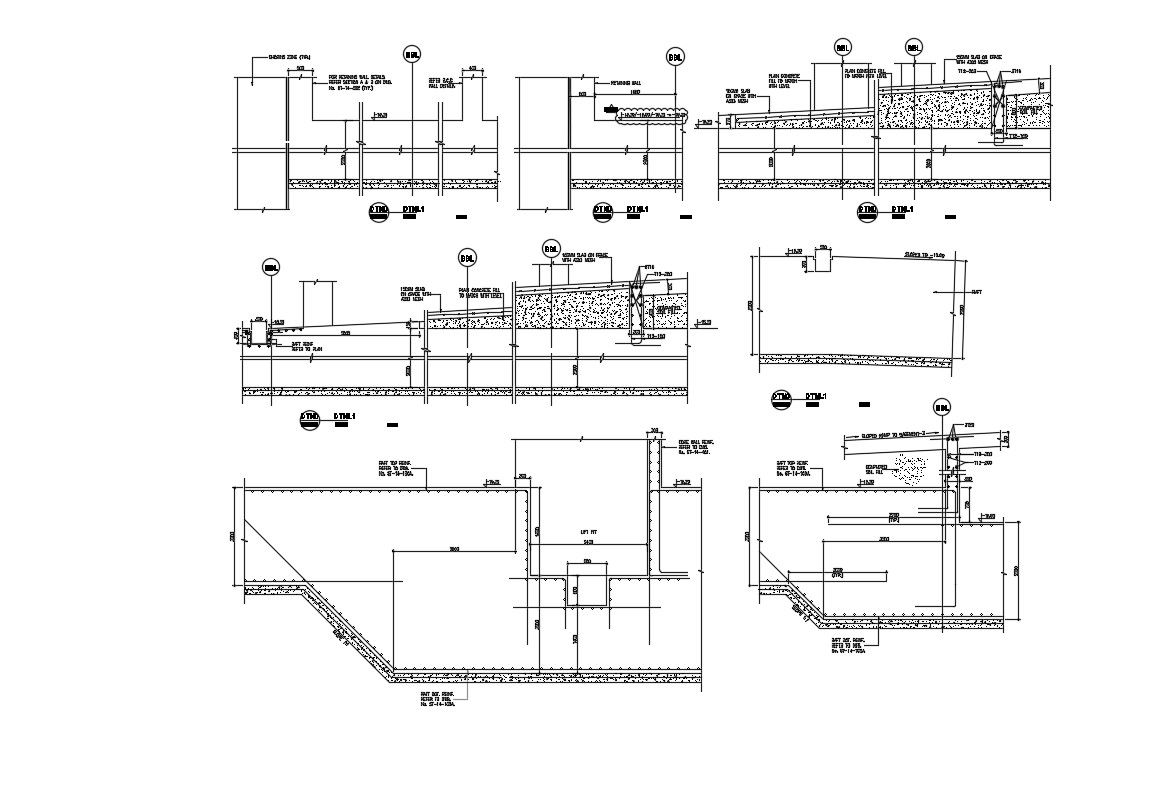Structure Step Design With section AutoCAD File
Description
Structure Step Design With section AutoCAD File; this is the structure detail of steps includes RCC works, many sections, dimensions, texting details, bars used in steps, and many more other details related to steps, this is the DWG drawing.
Uploaded by:
Rashmi
Solanki

