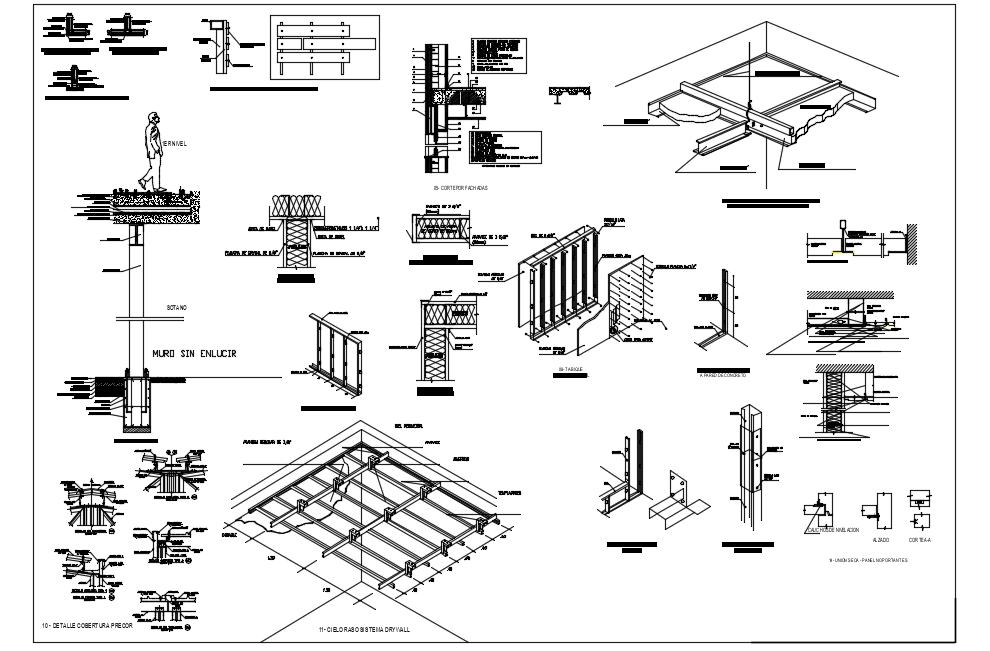Slab Construction Detail In AutoCAD Files
Description
Slab Construction Detail which includes wall section detail, in isometric view with view of the ceiling beam view detail view with channel view with necessary detail and dimension detail.
Uploaded by:
