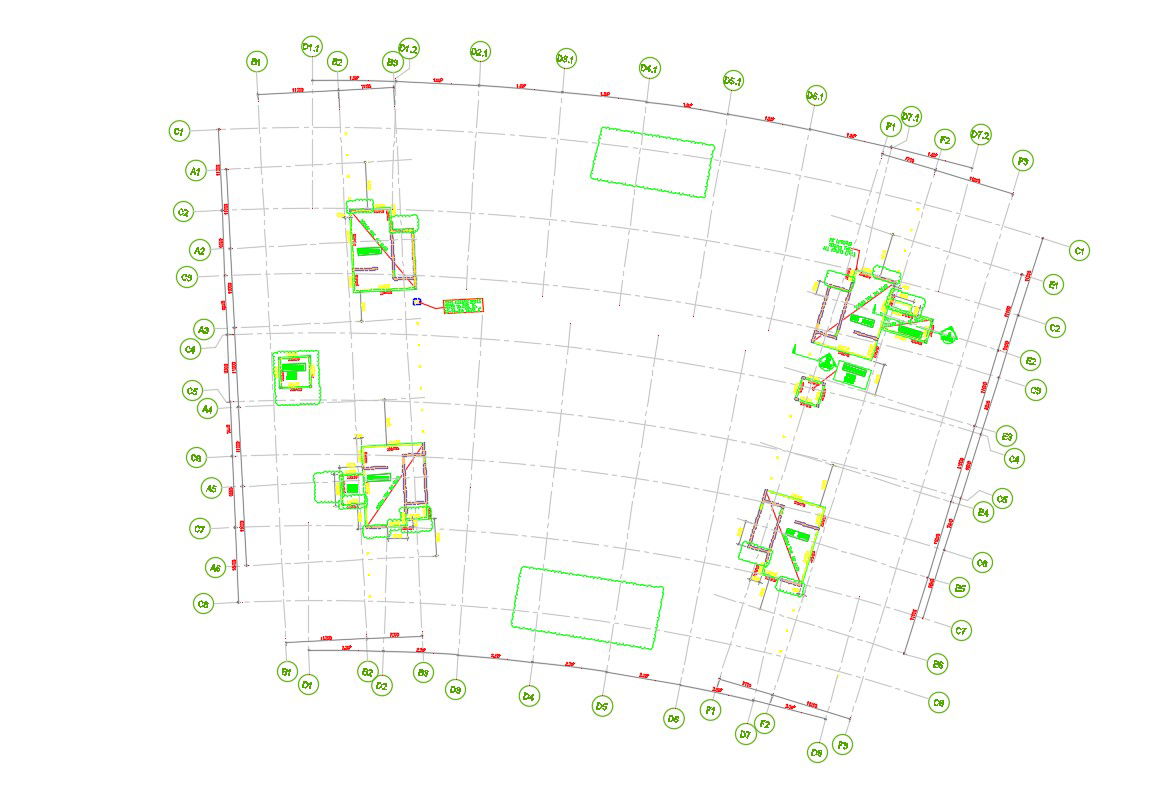Free Download Center Line Plan AutoCAD File
Description
Free Download Center Line Plan AutoCAD File; this is the centerline of a commercial building, includes working dimension, stairs and lifts wall details, section line on the plan, this is the CAD file format.
Uploaded by:
Rashmi
Solanki

