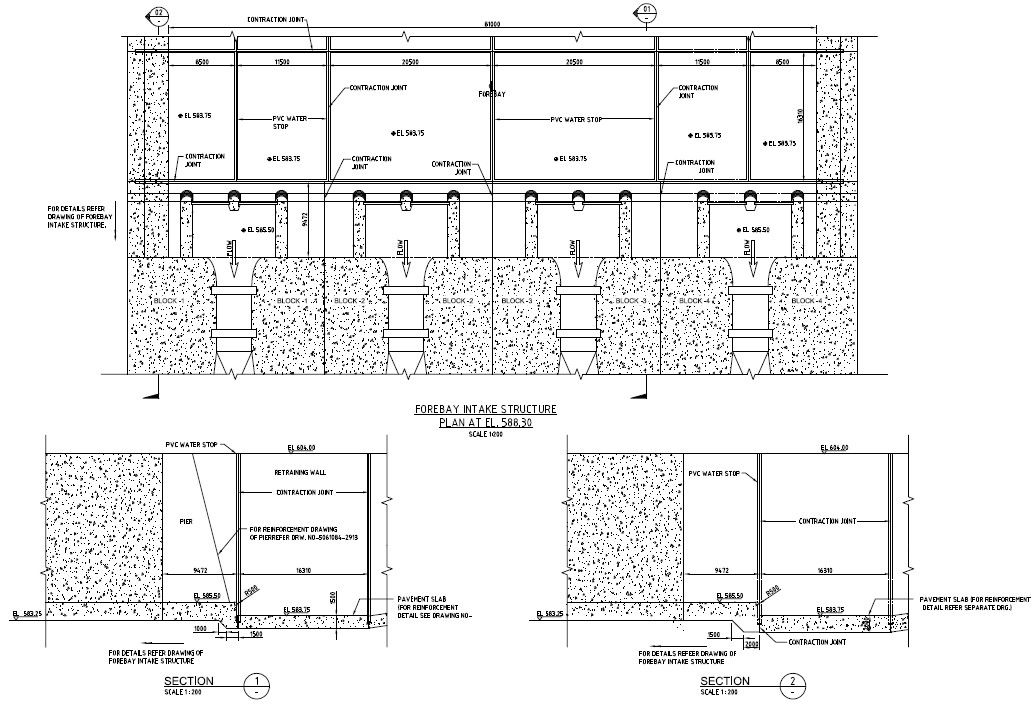Fore Bay Tank Plan and Section Design PDF File
Description
Plan and Section design of Fore Bay Tank units that shows dimension working set, PVC Water stop, contraction joint, RCC work, section line, pavement slab, and other structural blocks details download PDF File for detailed design of forebay tank.

Uploaded by:
akansha
ghatge

