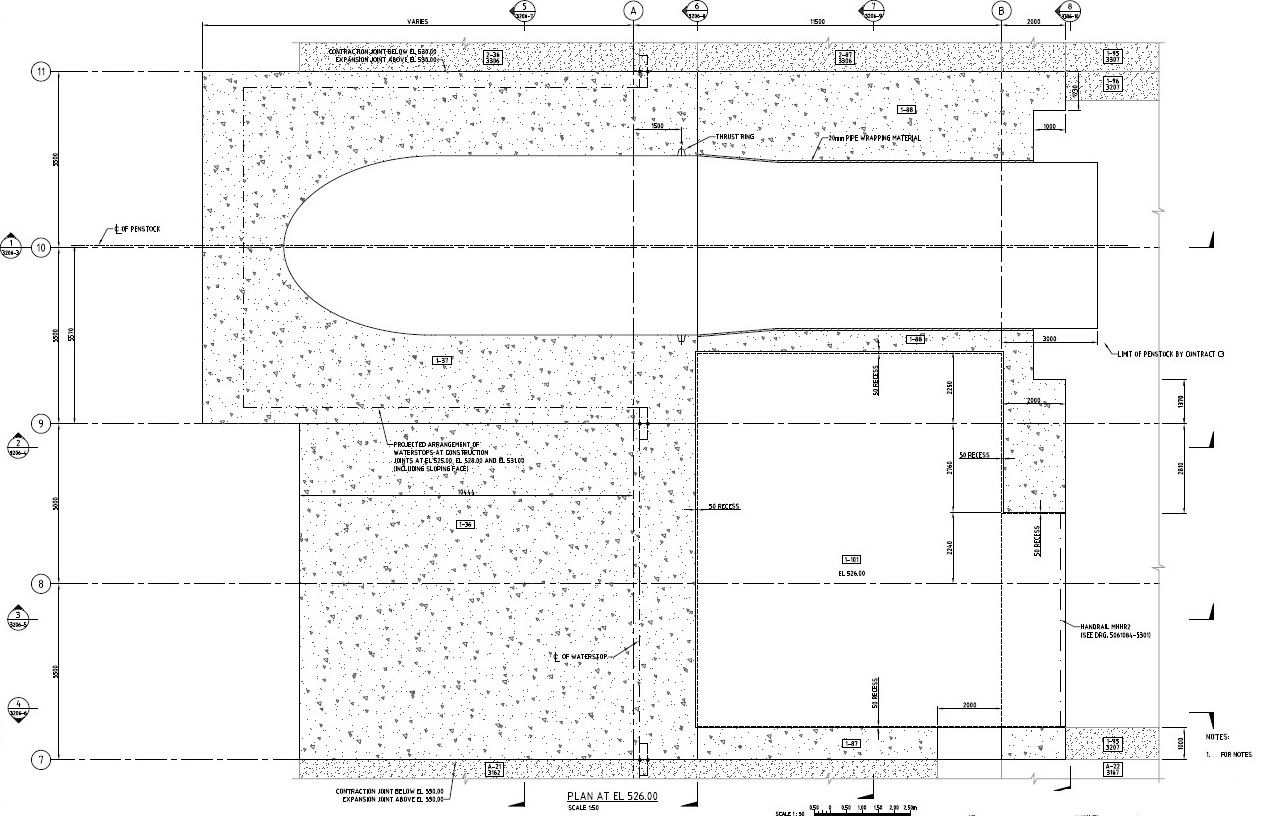Tremie Concrete Placement PDF File Free Download
Description
Tremie Concrete Placement PDF File Free Download; this is the drawing of Concrete Placement includes contraction joints below, expansion joint above, its a PDF file.
Uploaded by:
Rashmi
Solanki
