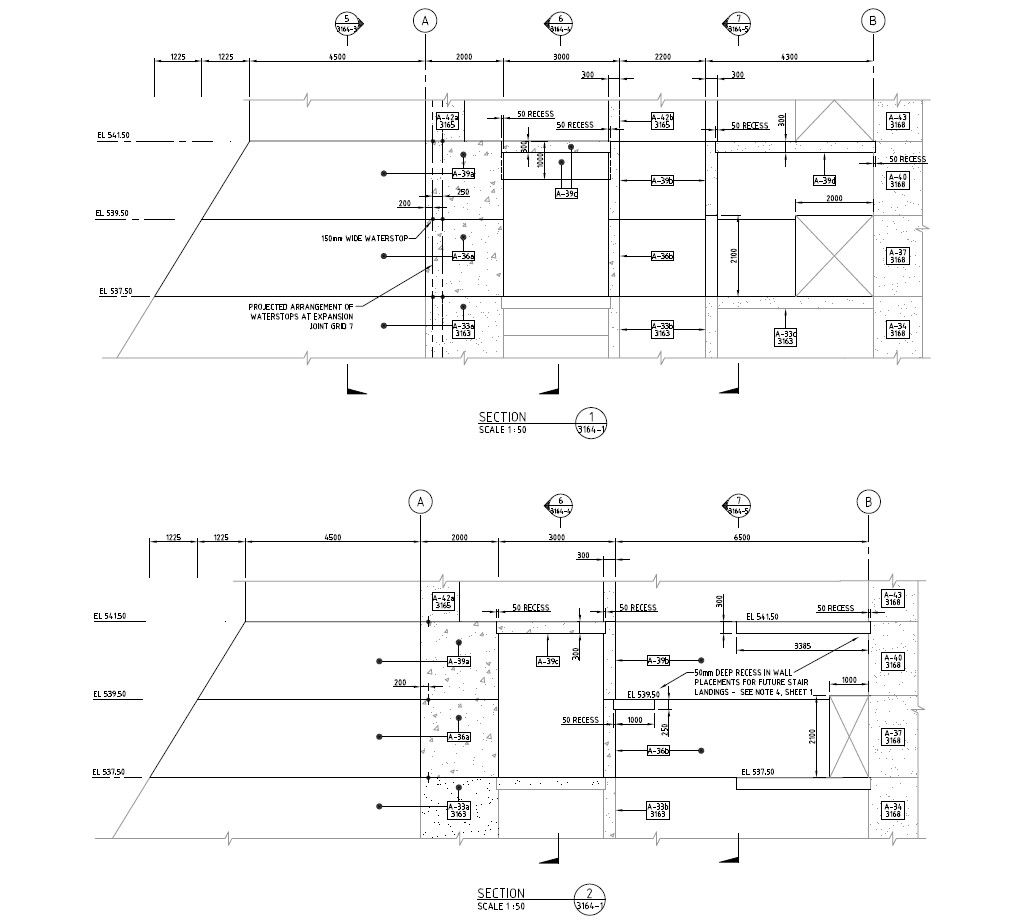Hydro Electrical Power House Section Design PDF File
Description
2d design of Hydroelectric plant powerhouse section drawing that shows dimension working set, water stop area, leveling, and various other units details download PDF File for free.

Uploaded by:
akansha
ghatge

