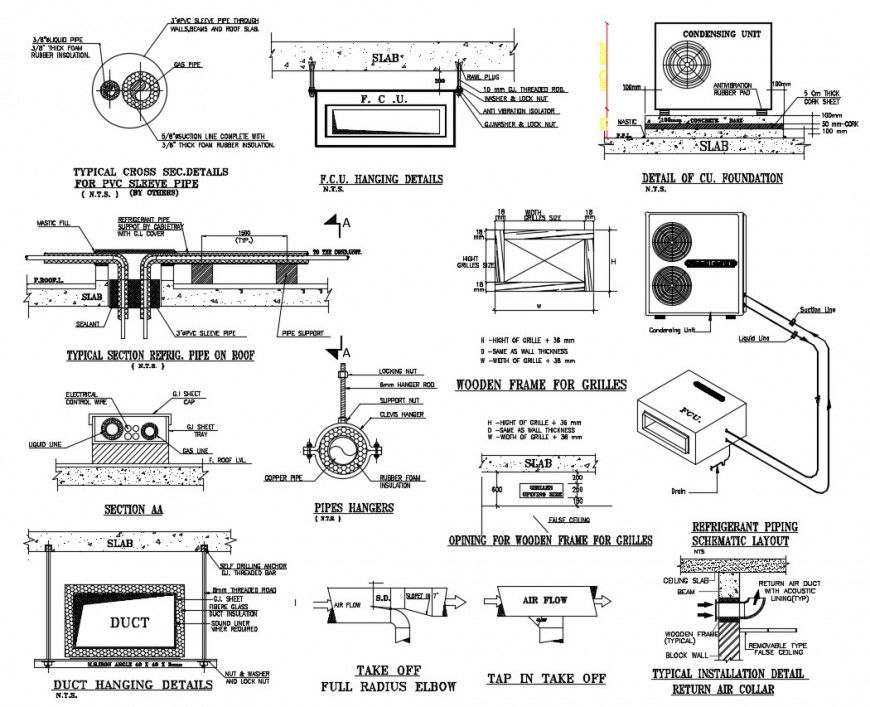Duct hanging detail autocad software
Description
Duct hanging detail autocad software detailed with pipe hangers and full radius elbow and typical installation detail return air collar and wooden frame for grillers and foundation plan given with typical cross detail section plan.
Uploaded by:
Eiz
Luna
