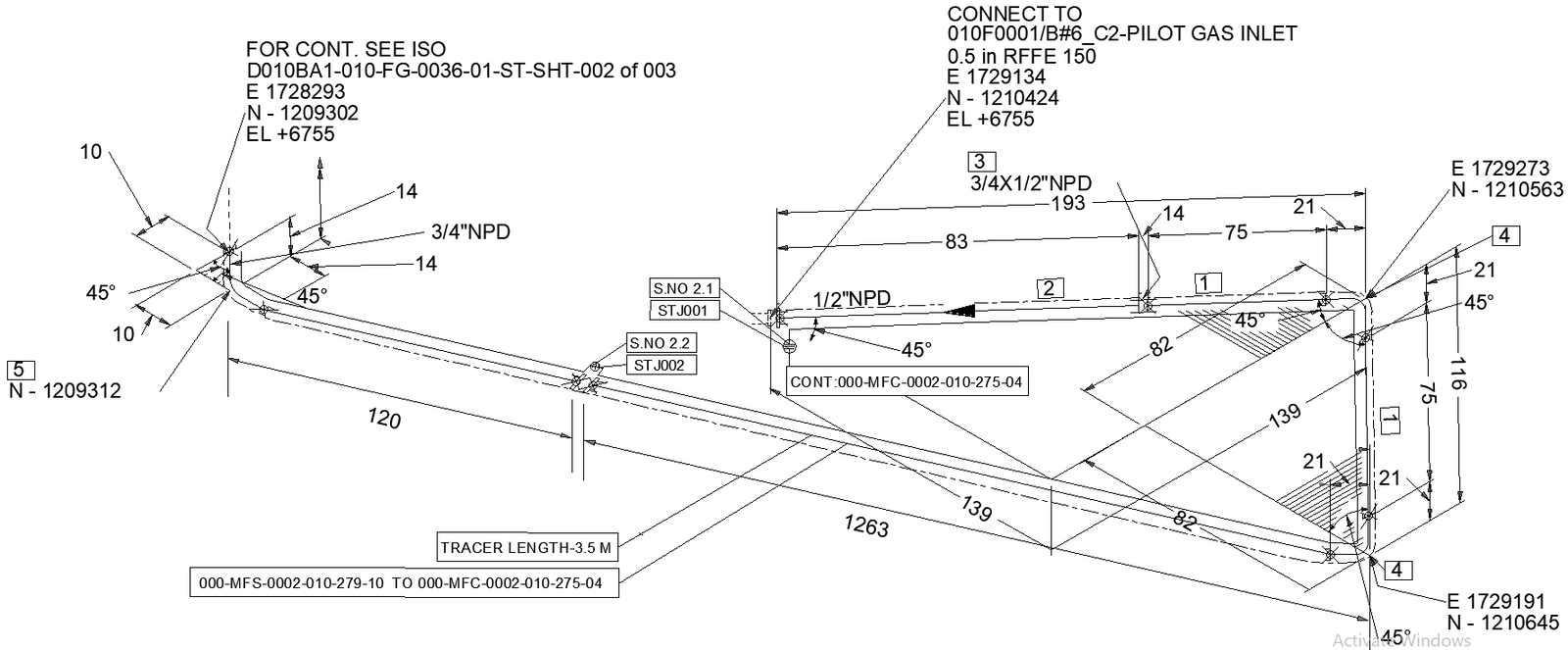Piping Slope Calculation Design AutoCAD DWG File
Description
Piping Slope Calculation Design AutoCAD DWG Download Piping Slope Calculation Design AutoCAD DWG Download is a drawing that can be downloaded by engineers, architects, and construction professionals who are in the field of designing piping systems. This CAD drawing is very informative because it calculates slopes for various types of piping to ensure smooth flow and effectiveness of plumbing, drainage, and industrial pipelines. The design presented has been prepared with accurate calculation and proper measurement annotations that will help find out the perfect gradient for smooth transportation of fluids without causing problems like blockages or backflow issues. This DWG file serves as the ideal reference to come up with the most appropriate piping layout for residential, commercial, or industrial applications. Featuring an expertly crafted AutoCAD file, this enhancement in project planning and ease of integrating slope calculations within your designs are now a reality. Get professional quality piping systems designed for better performance without any hassle with this resource.

Uploaded by:
Eiz
Luna

