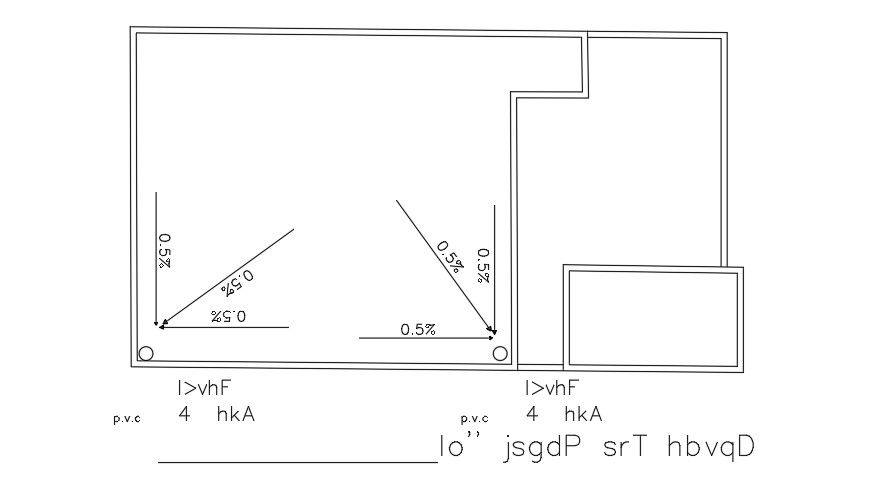16x8m house plan roof rainwater slope drawing
Description
16x8m house plan roof rainwater slope drawing is given in this AutoCAD file. Two holes are provided with the 0.57 degree slope. For more details download the AutoCAD drawing file.
Uploaded by:

