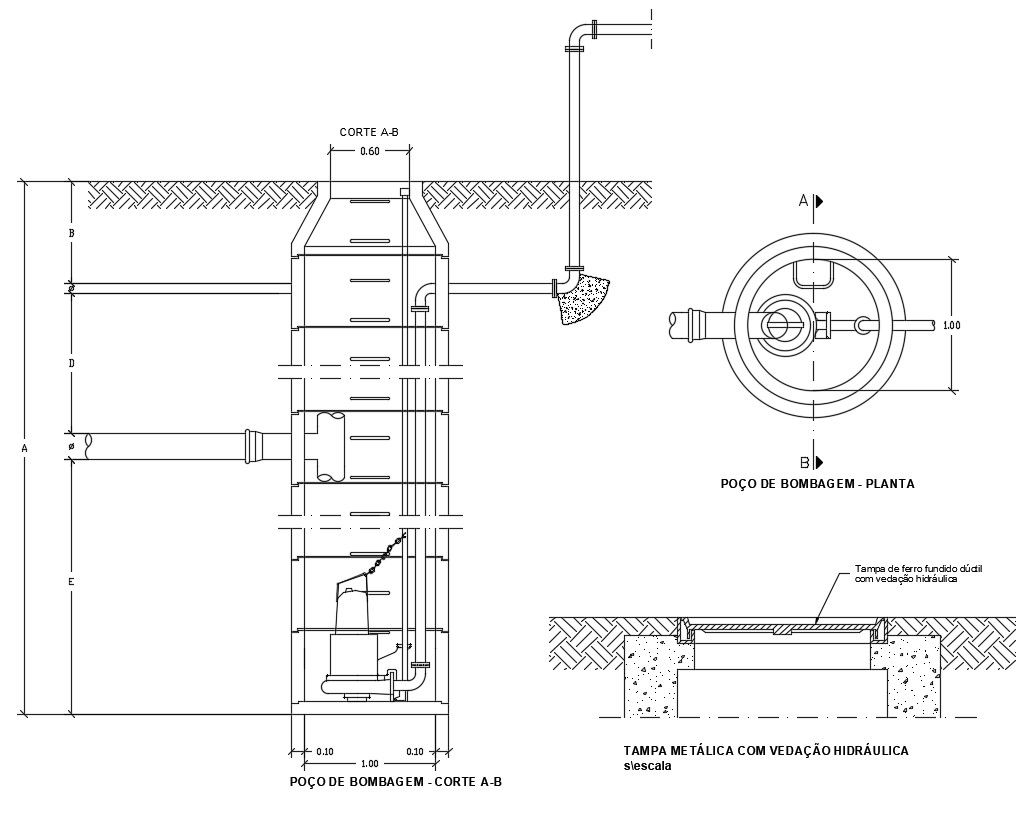Well Water Pump Download CAD File
Description
Construction design of water pumping well which shows top elevation and sectional design of the pump. Pumping pipe details and pipe depth and width details along with steps details also included in the drawing.
Uploaded by:
