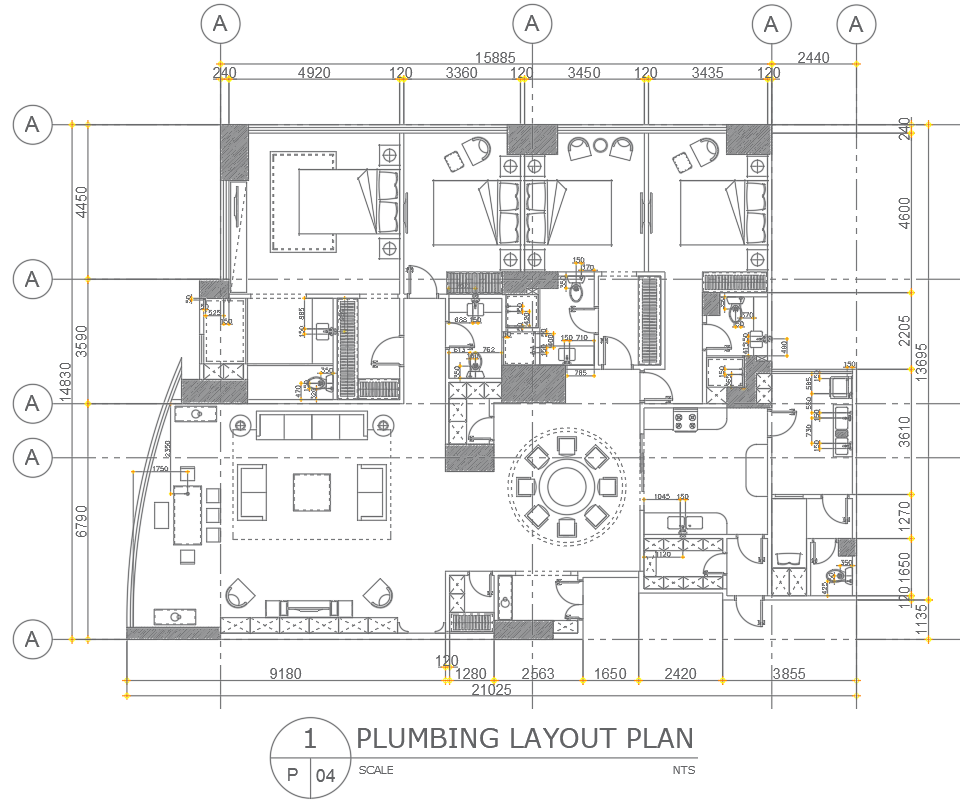Plumbing Layout Plan For Residential House In AutoCAD DWG File
Description
Explore the comprehensive Plumbing Layout Plan meticulously designed for a residential house, now available in the user-friendly AutoCAD DWG file format. This CAD drawing provides a detailed depiction of the plumbing system, seamlessly integrating fixtures, piping, and connections throughout the house. The precision of this plumbing layout plan ensures optimal functionality and efficiency, making it an essential resource for architects, engineers, and homeowners alike. Accessible in standard DWG format, this AutoCAD file simplifies the integration of plumbing details into your residential projects. Download and utilise this CAD drawing to streamline your design process, offering a seamless and organised representation of the plumbing infrastructure for residential spaces.
Uploaded by:
K.H.J
Jani

