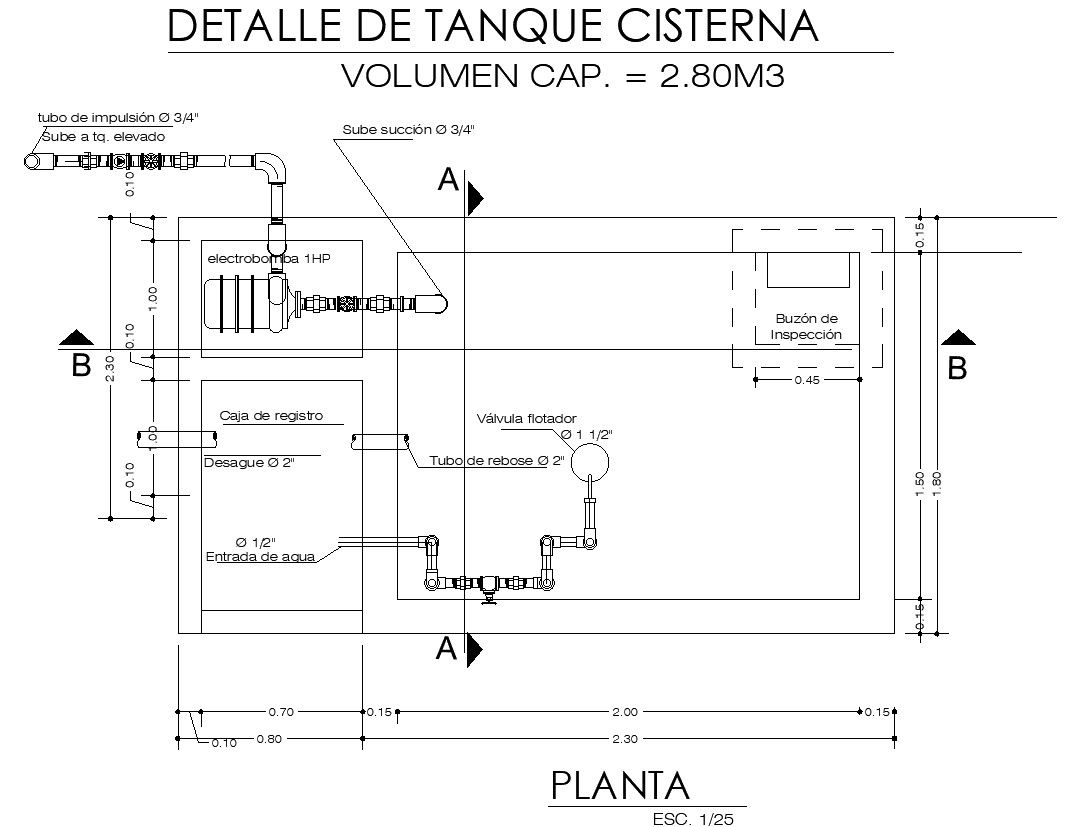Cistern tank detail design in AutoCAD 2D drawing, CAD file, dwg file
Description
This architectural drawing is a Cistern tank detail design in AutoCAD 2D drawing, CAD file, and dwg file. Runoff is collected using cisterns, or rainwater harvesting devices, primarily from roof tops. Cisterns can occasionally be used to temporarily store pavement runoff. A cistern is just a large, usually between 50 and thousands of gallons, a tank used to store runoff. For more details and information download the drawing file. Thank you for visiting our website cadbull.com.
Uploaded by:
viddhi
chajjed

