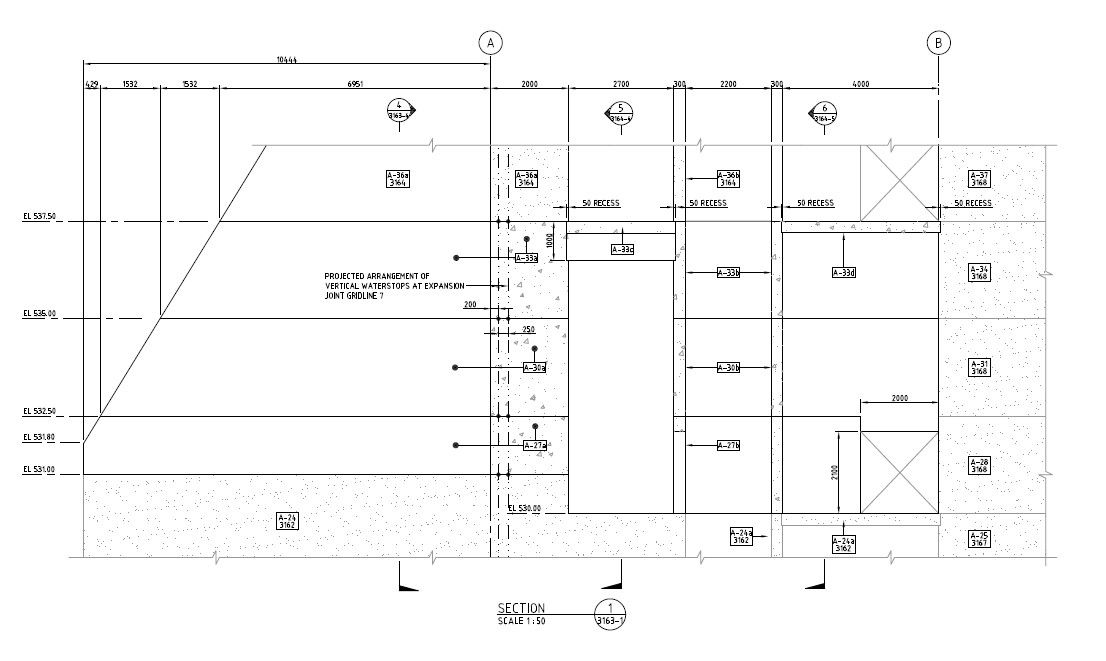Power House Assembly Bay Design PDF File
Description
PowerHouse Assembly Bay-Concrete outline placement design that shows Dimension working set, section line, concrete masonry, and various other structural blocks details download PDF File

Uploaded by:
akansha
ghatge

