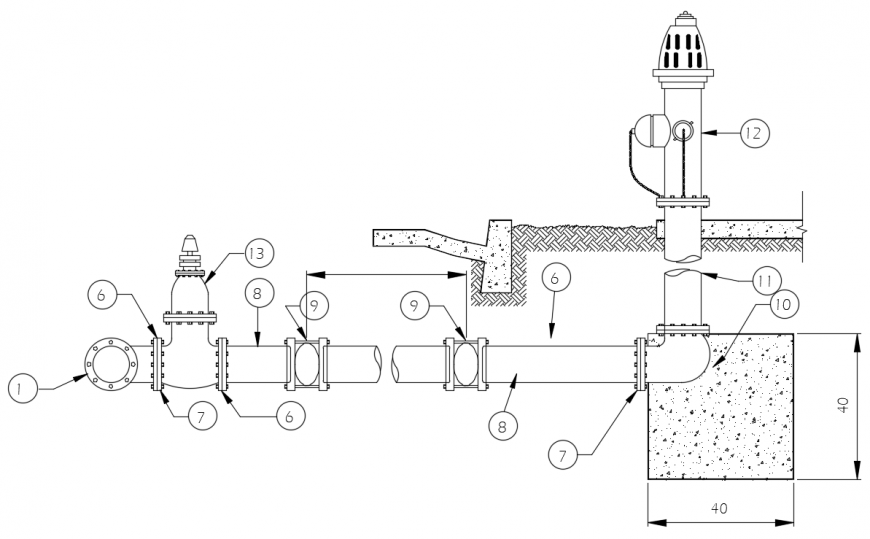2 d cad drawing of hydra installation auto cad software
Description
2d cad drawing of hydra installation autocad software detailed with connected pipelines with volt around for rotating and marked with numbers in order wisse.
Uploaded by:
Eiz
Luna

