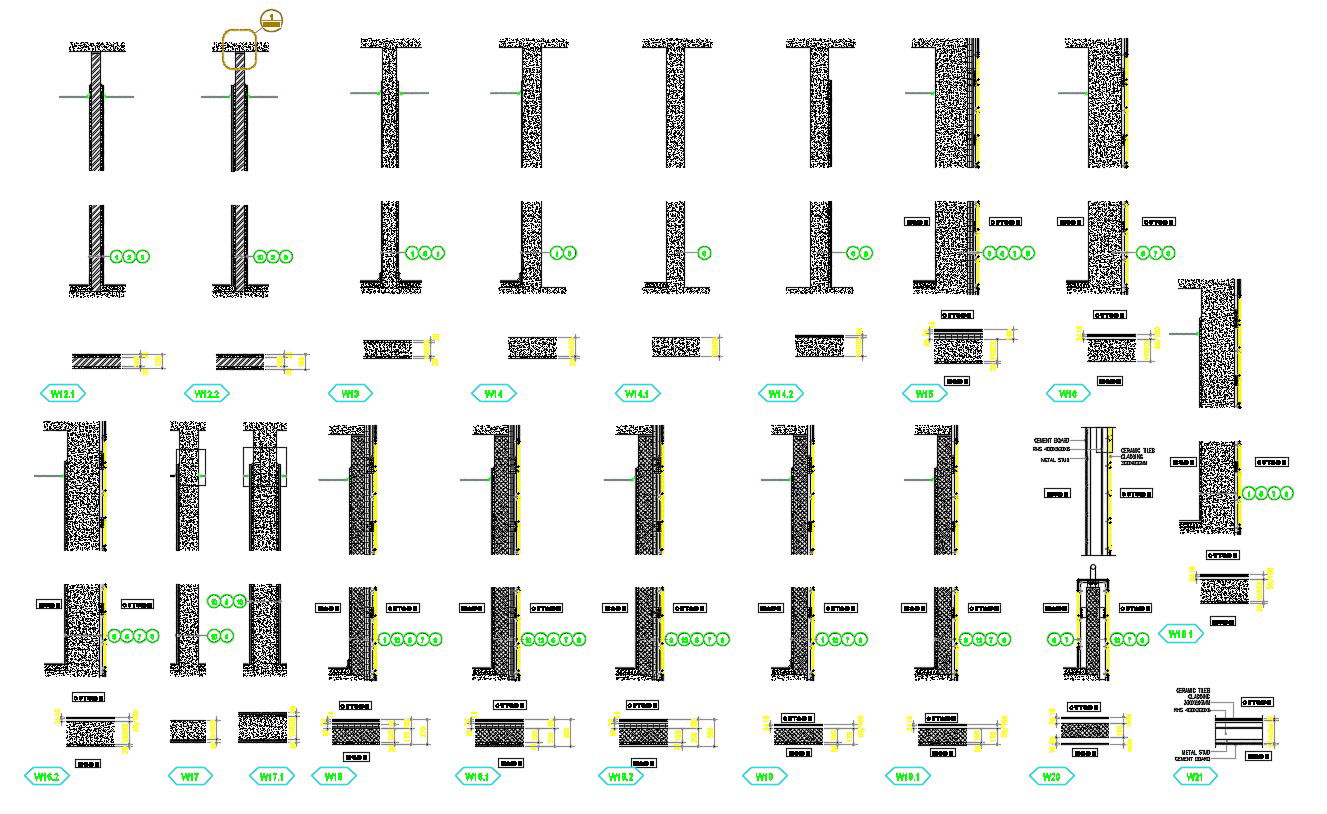RCC Wall Structure AutoCAD Drawing
Description
Wall Structure AutoCAD Drawing; The wall structure drawing defined in the construction phase for each individual component like expansion joints, reinforcing steel, riprap, cement board, metal stud, and ceramic tiles cladding in CAD File
Uploaded by:
