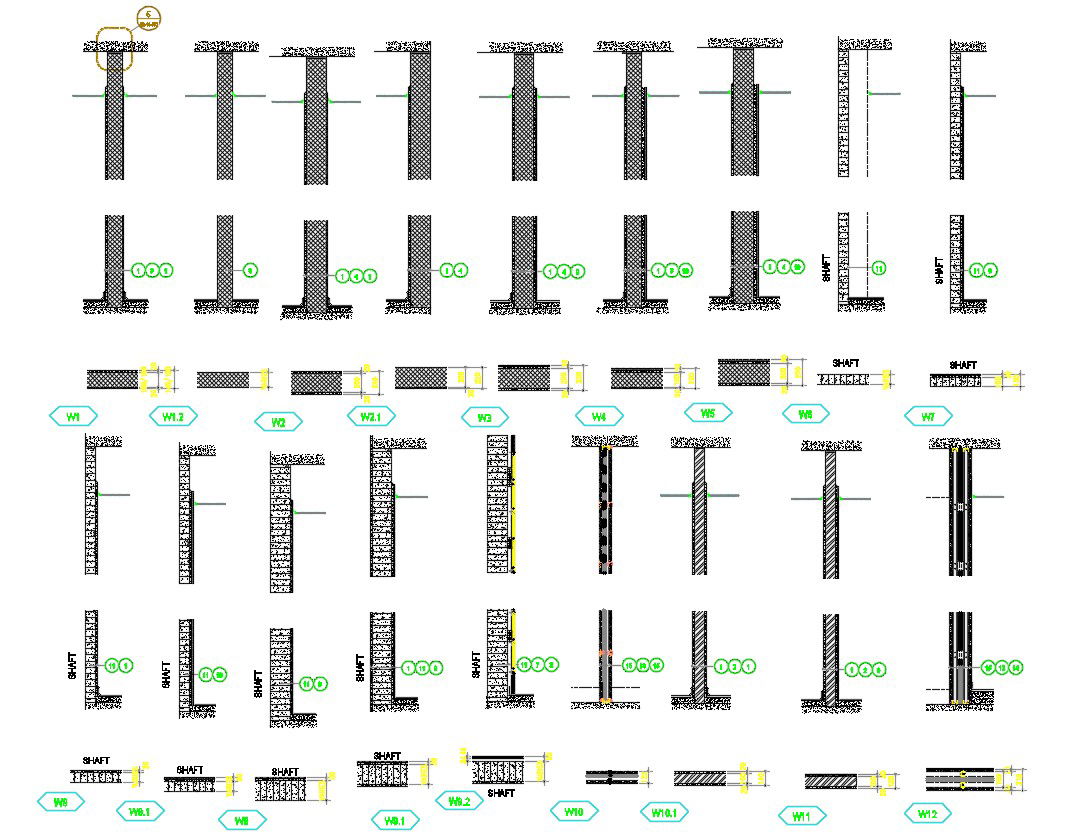2D CAD Drawing Of Wall Structure CAD Blocks
Description
Wall Structure CAD Blocks; The wall structure drawing defined inside and outside the construction phase for each individual component like shaft wall, reinforcing steel, cement board, and concrete detail in AutoCAD format.
Uploaded by:
