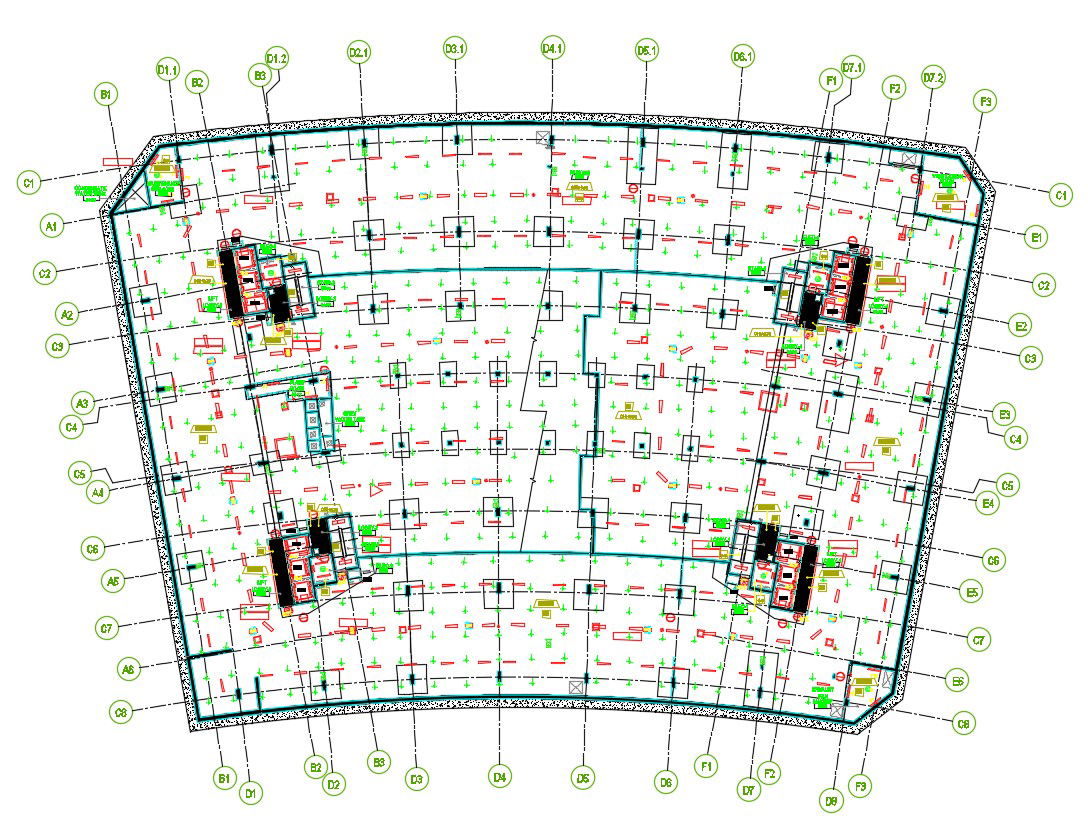Commercial Building Foundation Plan And Centre Line CAD File
Description
Commercial Building Foundation Plan And Centre Line CAD File; 2d CAD drawing of commercial building foundation plan includes centerline, working dimension, no of columns, cutout in the slab, stairs and lifts details with dimension in AutoCAD file.
Uploaded by:

