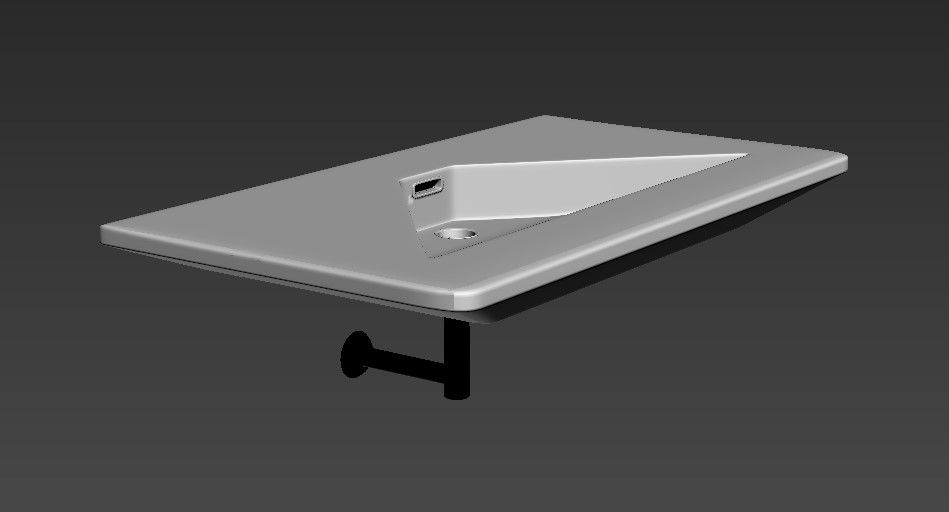3D Flat Wash Basin MAX File
Description
3D Flat Wash Basin MAX File; 3d model of bathroom washbasin flat design isometric render view.
File Type:
3d max
File Size:
404 KB
Category::
Dwg Cad Blocks
Sub Category::
Sanitary Ware Cad Block
type:
Free
Uploaded by:
