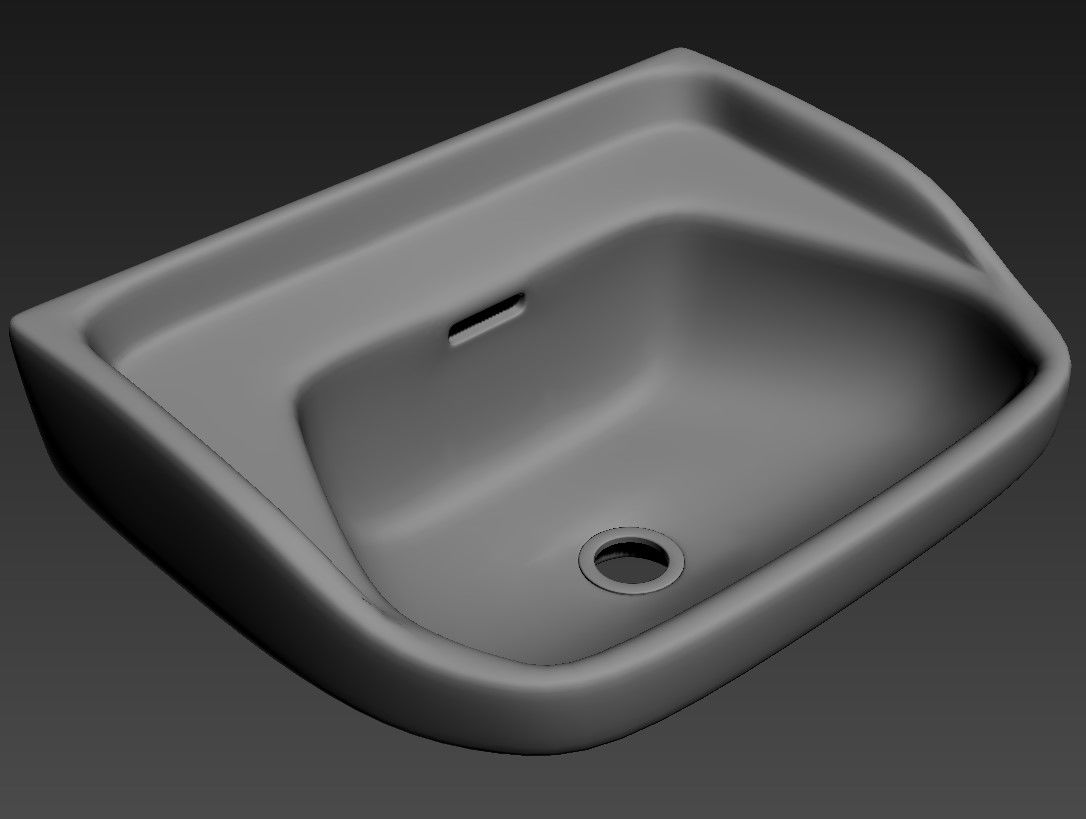3D Wall Hang Wash Basin MAX File
Description
3D Wall Hang Wash Basin MAX File; 3d elevation design wall hang washbasin MAX file
File Type:
3d max
File Size:
223 KB
Category::
Dwg Cad Blocks
Sub Category::
Sanitary Ware Cad Block
type:
Free
Uploaded by:
